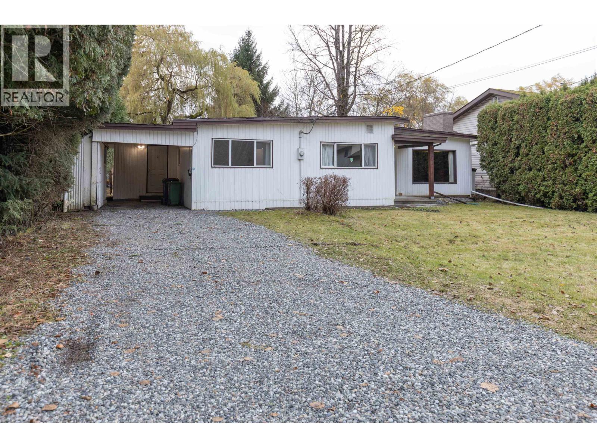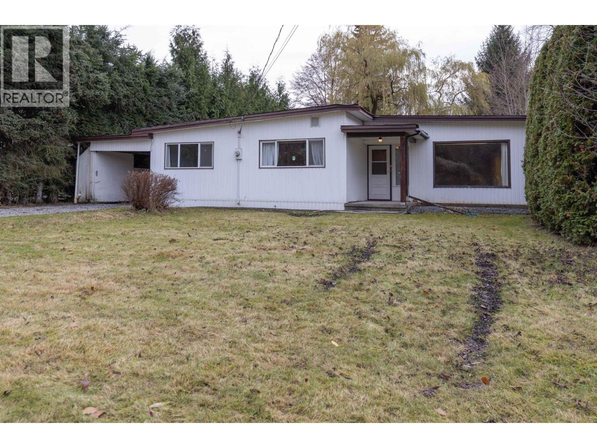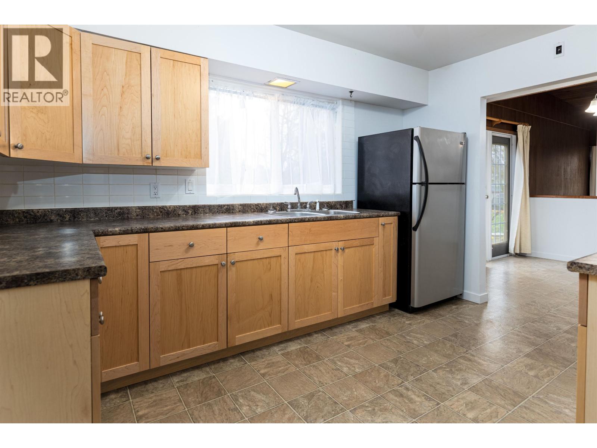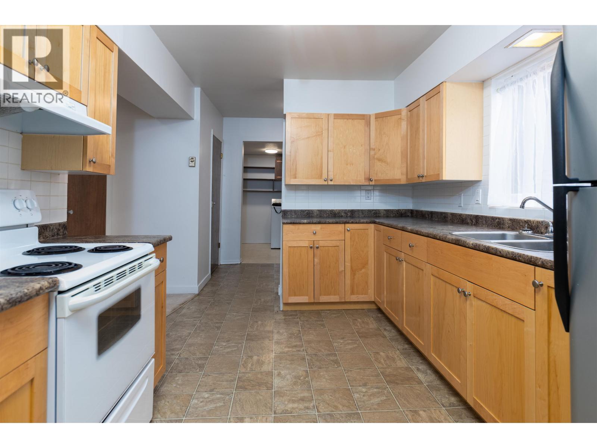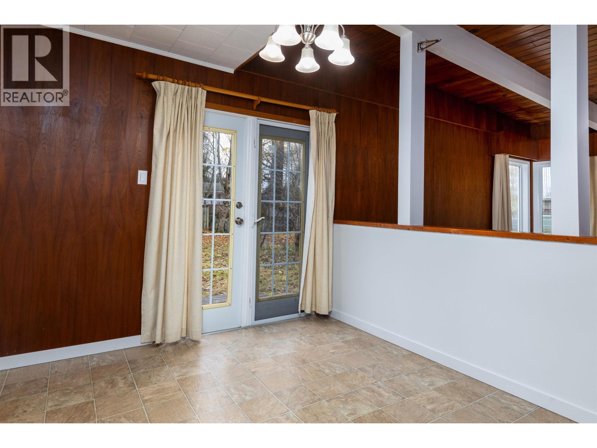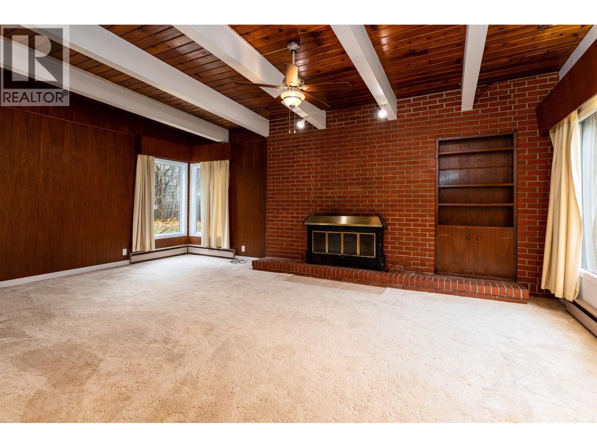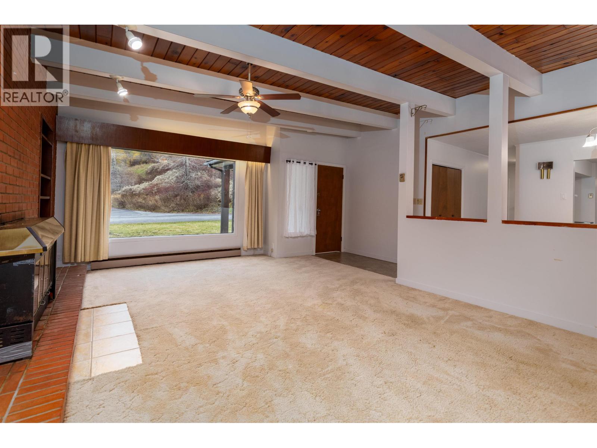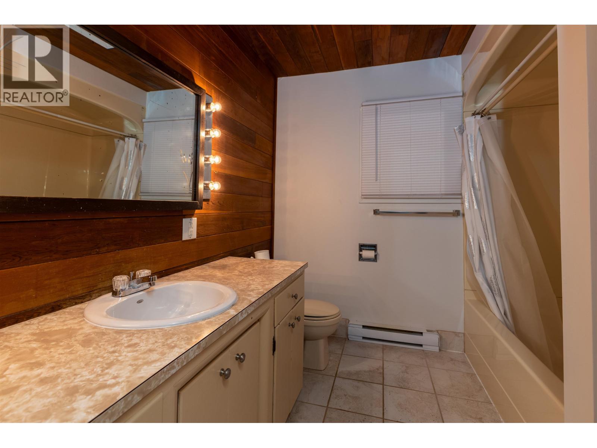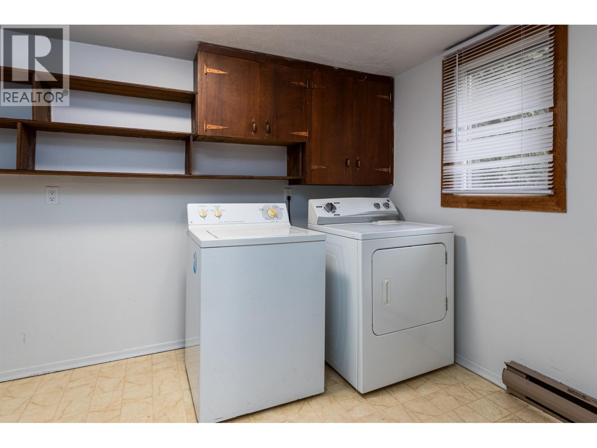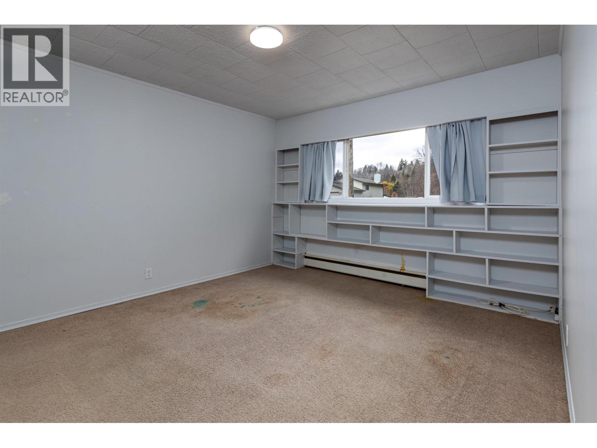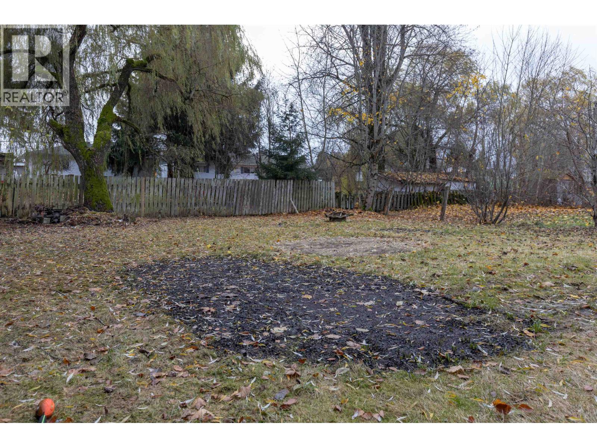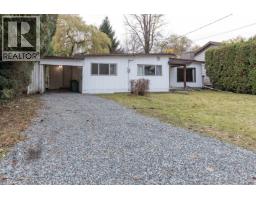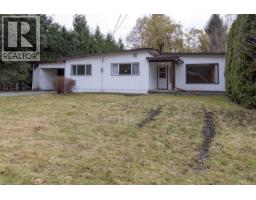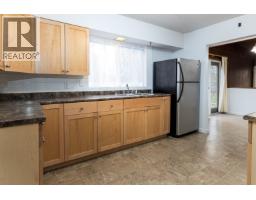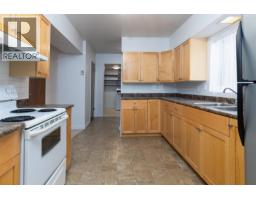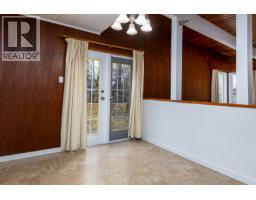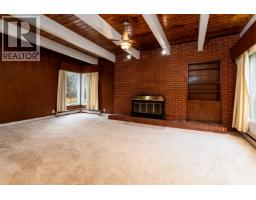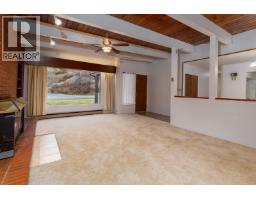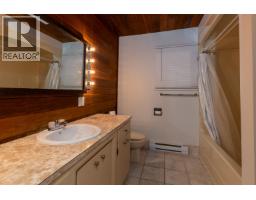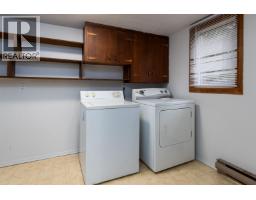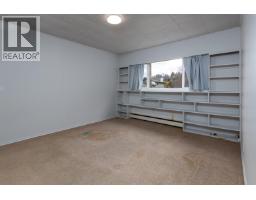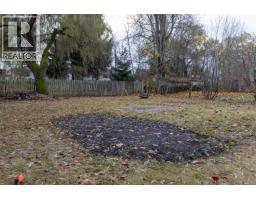4611 Mcconnell Avenue Terrace, British Columbia V8G 2G6
2 Bedroom
1 Bathroom
1276 sqft
Ranch
Baseboard Heaters
$354,900
* PREC - Personal Real Estate Corporation. Check out this well kept 2 bedroom, 1 bath home in the desirable Horseshoe, close to schools and parks. The updated kitchen features birch cabinets and ample counter space. A vaulted wood ceiling highlights the bright, inviting living room. Both bedrooms are comfortable in size, and the layout flows easily throughout the home. Outside, enjoy a low-maintenance yard with space to relax or garden. Move-in ready with great character in a sought-after location. Quick possession available. (id:24348)
Property Details
| MLS® Number | R3067608 |
| Property Type | Single Family |
Building
| Bathroom Total | 1 |
| Bedrooms Total | 2 |
| Architectural Style | Ranch |
| Basement Type | Crawl Space |
| Constructed Date | 1963 |
| Construction Style Attachment | Detached |
| Exterior Finish | Stucco |
| Foundation Type | Concrete Perimeter |
| Heating Fuel | Electric |
| Heating Type | Baseboard Heaters |
| Roof Material | Membrane |
| Roof Style | Conventional |
| Stories Total | 1 |
| Size Interior | 1276 Sqft |
| Total Finished Area | 1276 Sqft |
| Type | House |
| Utility Water | Municipal Water |
Parking
| Carport |
Land
| Acreage | No |
| Size Irregular | 7320 |
| Size Total | 7320 Sqft |
| Size Total Text | 7320 Sqft |
Rooms
| Level | Type | Length | Width | Dimensions |
|---|---|---|---|---|
| Main Level | Living Room | 13 ft | 21 ft | 13 ft x 21 ft |
| Main Level | Kitchen | 9 ft | 13 ft | 9 ft x 13 ft |
| Main Level | Dining Room | 9 ft ,6 in | 12 ft ,1 in | 9 ft ,6 in x 12 ft ,1 in |
| Main Level | Primary Bedroom | 11 ft ,8 in | 13 ft ,8 in | 11 ft ,8 in x 13 ft ,8 in |
| Main Level | Bedroom 2 | 10 ft ,2 in | 12 ft ,1 in | 10 ft ,2 in x 12 ft ,1 in |
| Main Level | Foyer | 5 ft ,2 in | 6 ft ,5 in | 5 ft ,2 in x 6 ft ,5 in |
| Main Level | Laundry Room | 7 ft | 11 ft | 7 ft x 11 ft |
https://www.realtor.ca/real-estate/29105968/4611-mcconnell-avenue-terrace
Interested?
Contact us for more information

