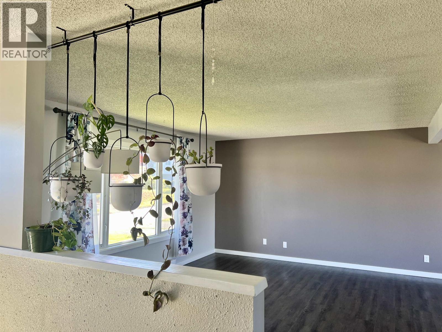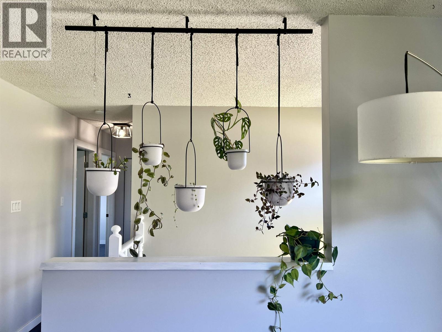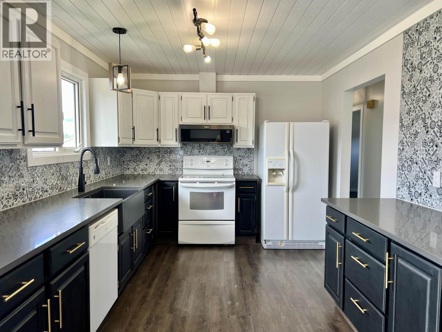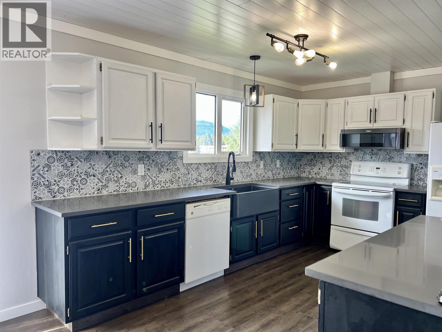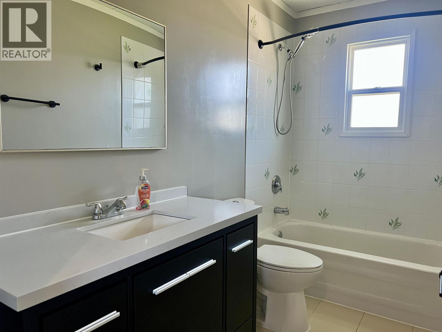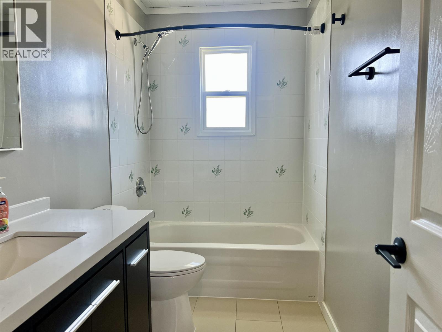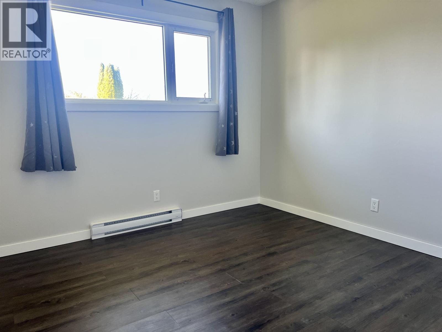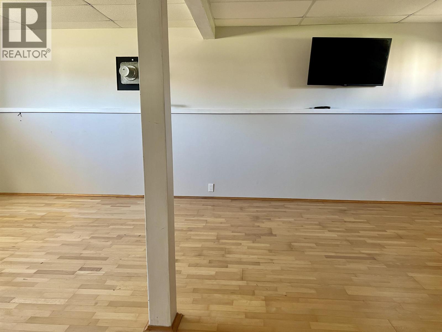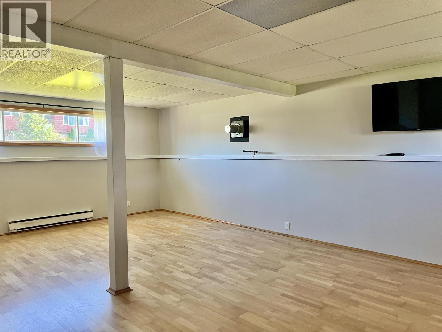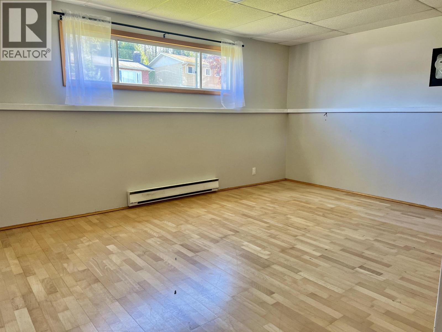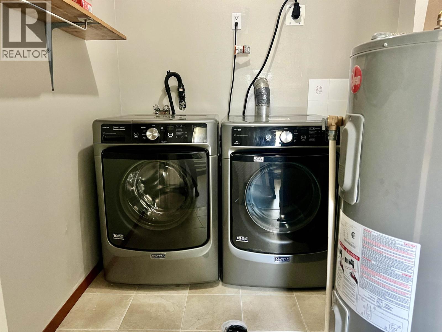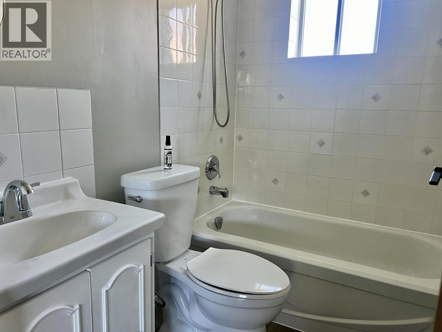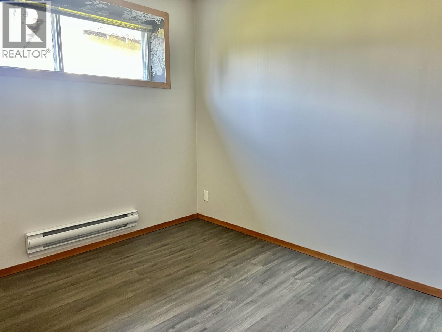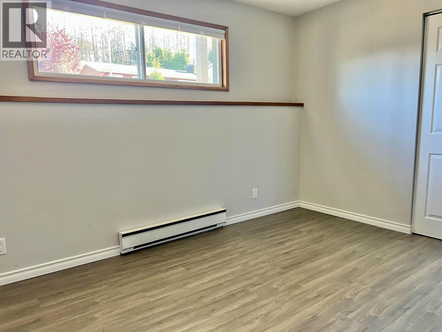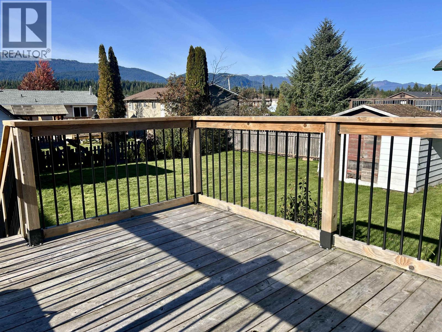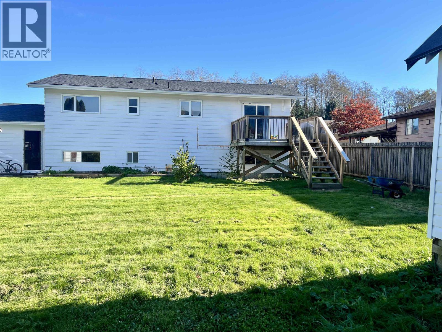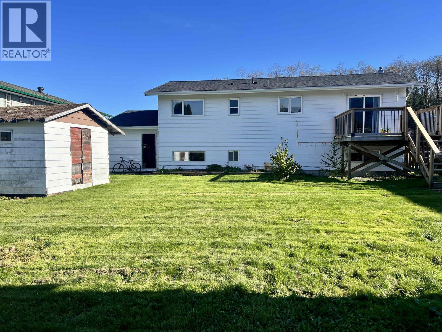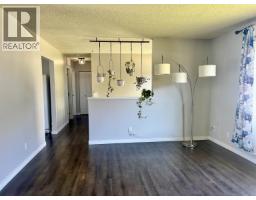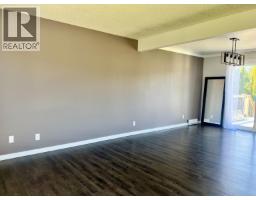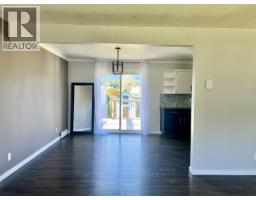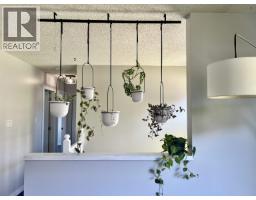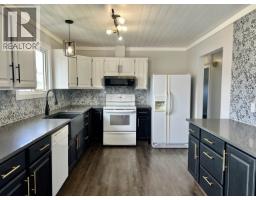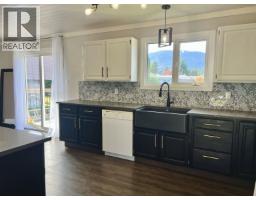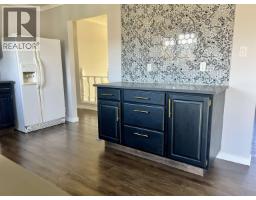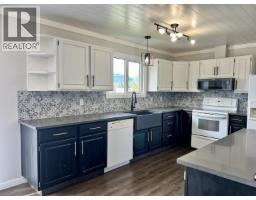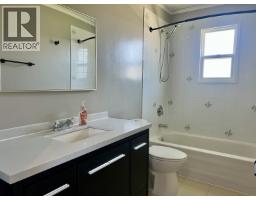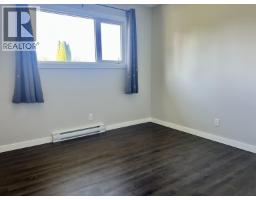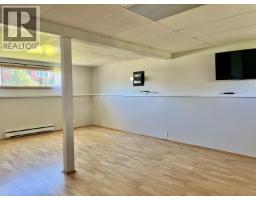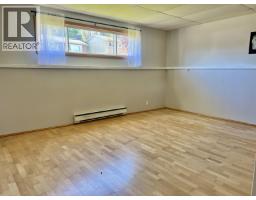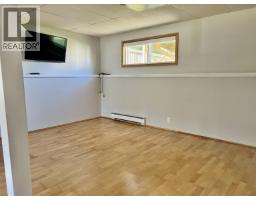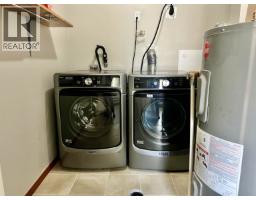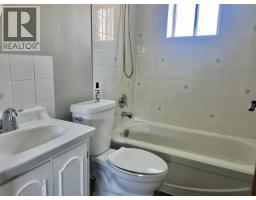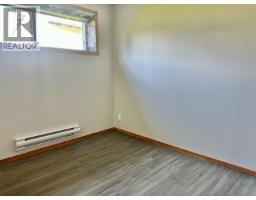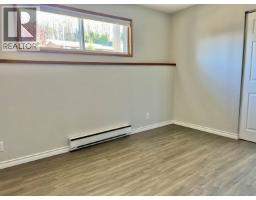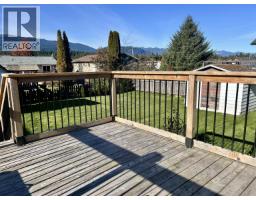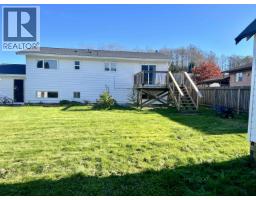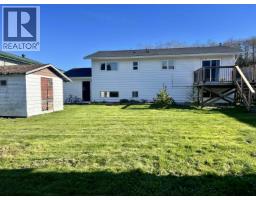4 Bedroom
2 Bathroom
Split Level Entry
Baseboard Heaters
$449,900
Welcome to this well-maintained and nicely updated four-bedroom, two-bathroom home located in a desirable neighbourhood just a short walk to the golf course. This property offers a practical layout with plenty of space for the whole family. Main level features bright living areas with updated finishes throughout. The kitchen and dining spaces flow nicely for everyday living and entertaining. Enjoy beautiful mountain views from the large deck, overlooking a spacious, fully fenced backyard—perfect for kids, pets, and outdoor gatherings. With loads of updates, ample parking, and a convenient location close to schools, recreation, and walking trails, this home is ready for new owners to move in and enjoy. (id:24348)
Property Details
|
MLS® Number
|
R3058967 |
|
Property Type
|
Single Family |
Building
|
Bathroom Total
|
2 |
|
Bedrooms Total
|
4 |
|
Architectural Style
|
Split Level Entry |
|
Basement Development
|
Finished |
|
Basement Type
|
N/a (finished) |
|
Constructed Date
|
1975 |
|
Construction Style Attachment
|
Detached |
|
Exterior Finish
|
Aluminum Siding |
|
Foundation Type
|
Concrete Perimeter |
|
Heating Fuel
|
Electric |
|
Heating Type
|
Baseboard Heaters |
|
Roof Material
|
Asphalt Shingle |
|
Roof Style
|
Conventional |
|
Stories Total
|
2 |
|
Total Finished Area
|
1920 Sqft |
|
Type
|
House |
|
Utility Water
|
Municipal Water |
Parking
Land
|
Acreage
|
No |
|
Size Irregular
|
7680 |
|
Size Total
|
7680 Sqft |
|
Size Total Text
|
7680 Sqft |
Rooms
| Level |
Type |
Length |
Width |
Dimensions |
|
Above |
Living Room |
12 ft ,1 in |
16 ft ,7 in |
12 ft ,1 in x 16 ft ,7 in |
|
Above |
Dining Room |
9 ft ,1 in |
10 ft ,3 in |
9 ft ,1 in x 10 ft ,3 in |
|
Above |
Kitchen |
9 ft ,1 in |
13 ft ,3 in |
9 ft ,1 in x 13 ft ,3 in |
|
Above |
Bedroom 2 |
9 ft ,5 in |
13 ft |
9 ft ,5 in x 13 ft |
|
Above |
Bedroom 3 |
10 ft ,2 in |
9 ft ,1 in |
10 ft ,2 in x 9 ft ,1 in |
|
Lower Level |
Recreational, Games Room |
15 ft ,7 in |
21 ft ,1 in |
15 ft ,7 in x 21 ft ,1 in |
|
Lower Level |
Bedroom 4 |
10 ft ,1 in |
12 ft ,3 in |
10 ft ,1 in x 12 ft ,3 in |
|
Lower Level |
Bedroom 5 |
10 ft ,7 in |
9 ft ,2 in |
10 ft ,7 in x 9 ft ,2 in |
|
Lower Level |
Laundry Room |
7 ft |
6 ft |
7 ft x 6 ft |
https://www.realtor.ca/real-estate/28993962/104-charles-street-kitimat






