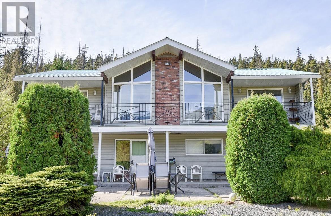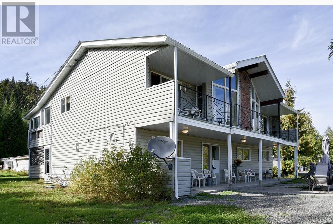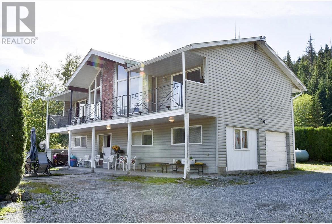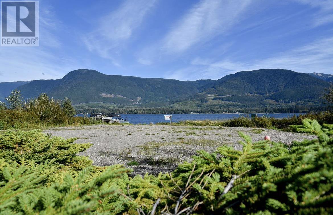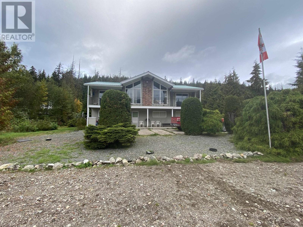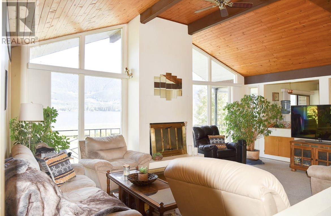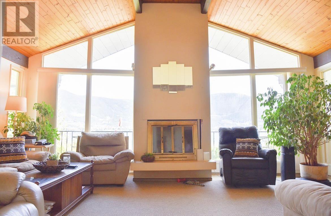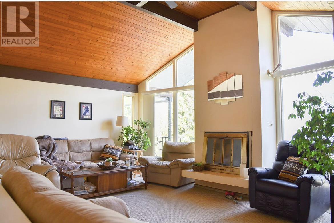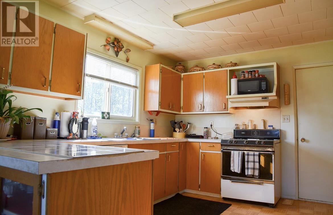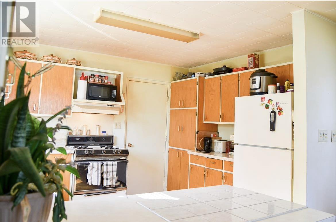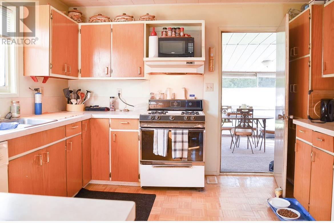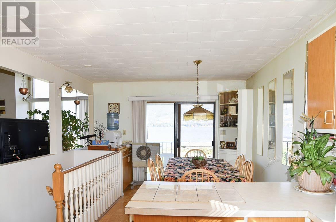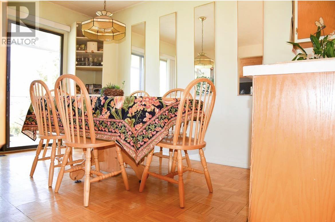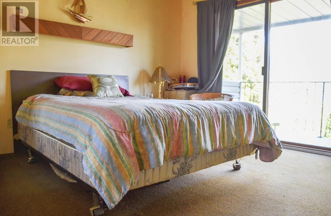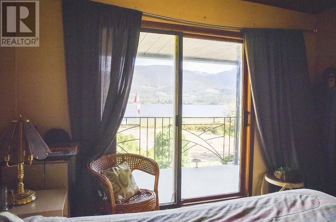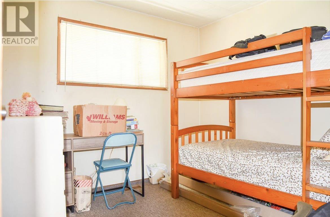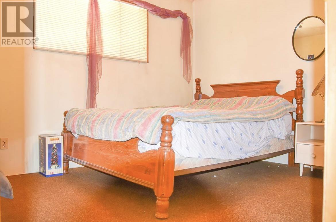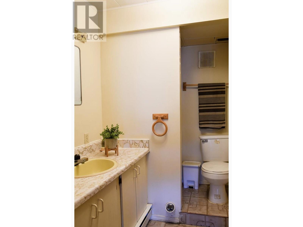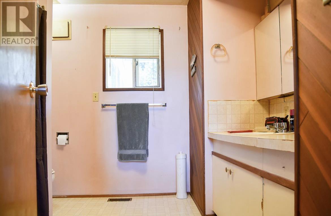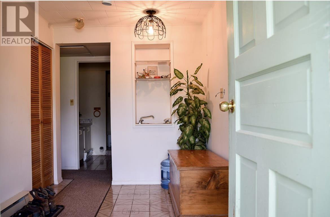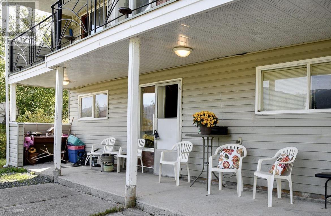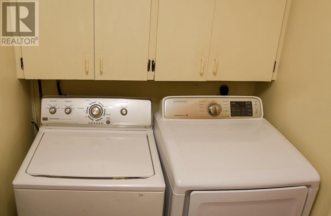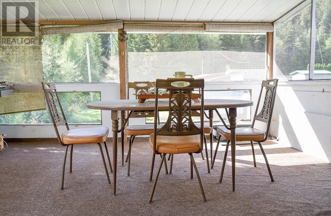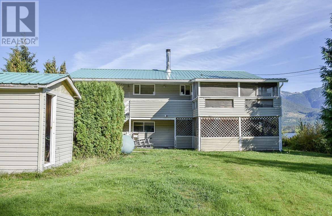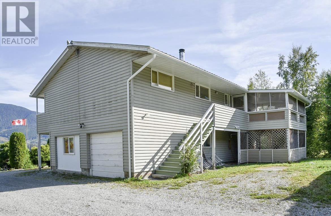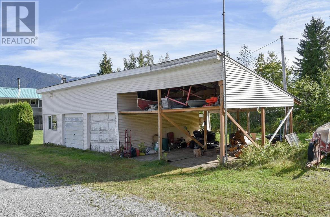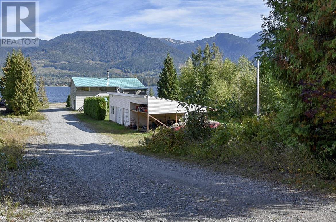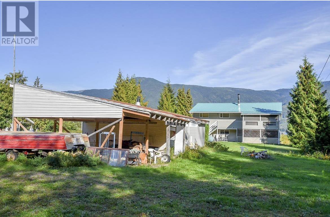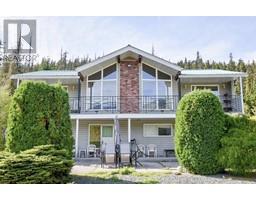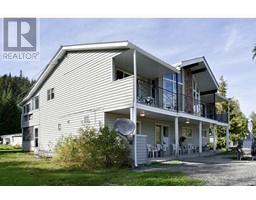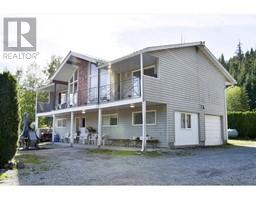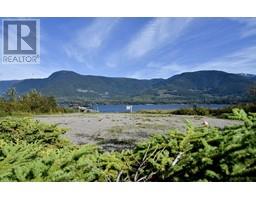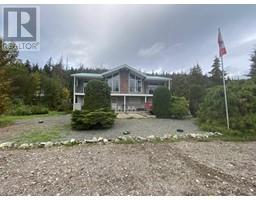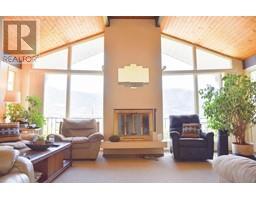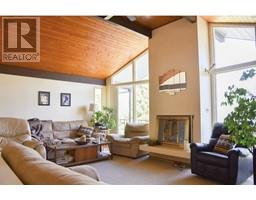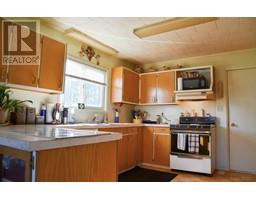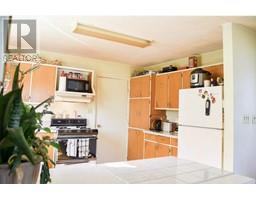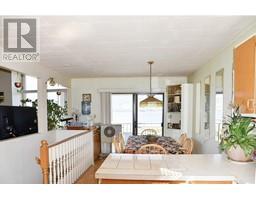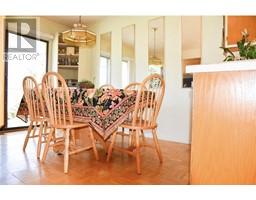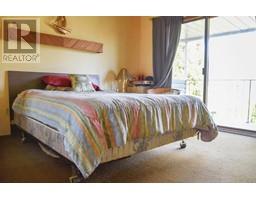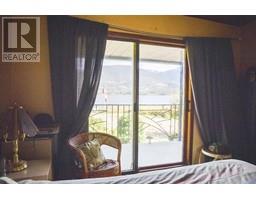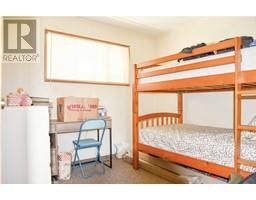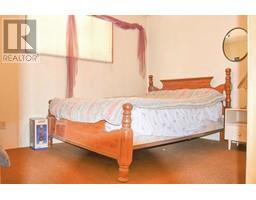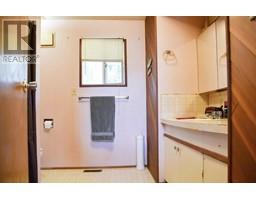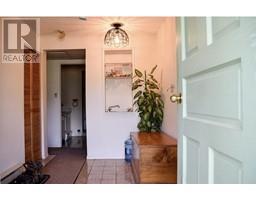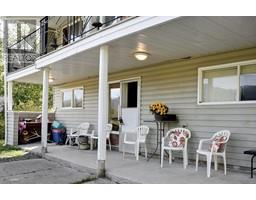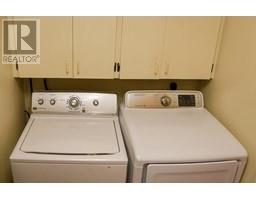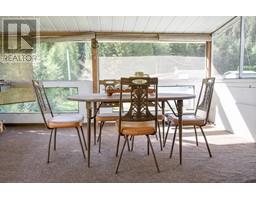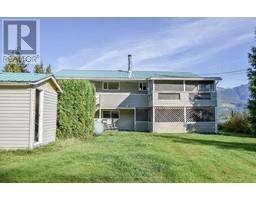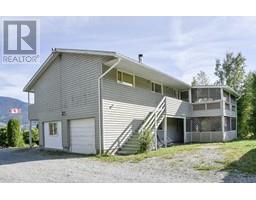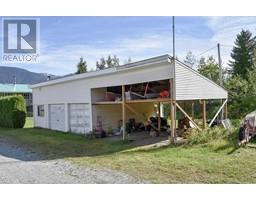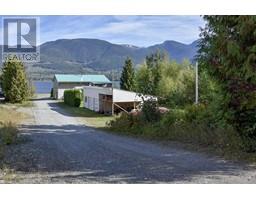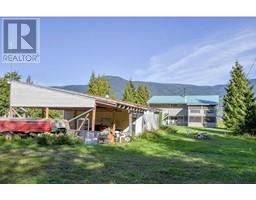3 Bedroom
2 Bathroom
1708 sqft
Waterfront
$699,900
Lakeside Recreational property or make it your home on the lake. This spectacular piece of property is 0.75 of an acre level land located on the West Side of Lakelse Lake. This 3-4 bedroom home has vaulted ceiling in the main living room with a gorgeous view of the lake. Private covered sunroom off the back of the house as well as a fiberglass covered deck on the front of the house facing the lake. Large family room on main floor with bathrooms on each floor. Separate shop, 2 covered bays, 2 open garages for storage. Plenty of room for boats, trailers etc. lncluded,4 sections dock, plus one floating swim up dock. This property is very level and has lots of parking for family & friends trailers. Propane furnace, as well as electric baseboards on main floor and a backup wood burning furnace. (id:24348)
Property Details
|
MLS® Number
|
R2737946 |
|
Property Type
|
Single Family |
|
View Type
|
Lake View, Mountain View, View (panoramic) |
|
Water Front Type
|
Waterfront |
Building
|
Bathroom Total
|
2 |
|
Bedrooms Total
|
3 |
|
Appliances
|
Washer/dryer Combo, Refrigerator |
|
Basement Type
|
None |
|
Constructed Date
|
1982 |
|
Construction Style Attachment
|
Detached |
|
Foundation Type
|
Concrete Block, Concrete Slab |
|
Heating Fuel
|
Electric |
|
Roof Material
|
Metal |
|
Roof Style
|
Conventional |
|
Stories Total
|
2 |
|
Size Interior
|
1708 Sqft |
|
Type
|
House |
|
Utility Water
|
Ground-level Well |
Parking
Land
|
Acreage
|
No |
|
Size Irregular
|
0.75 |
|
Size Total
|
0.75 Ac |
|
Size Total Text
|
0.75 Ac |
Rooms
| Level |
Type |
Length |
Width |
Dimensions |
|
Above |
Dining Room |
11 ft ,3 in |
8 ft ,6 in |
11 ft ,3 in x 8 ft ,6 in |
|
Above |
Kitchen |
12 ft |
11 ft ,7 in |
12 ft x 11 ft ,7 in |
|
Above |
Living Room |
19 ft ,8 in |
13 ft ,1 in |
19 ft ,8 in x 13 ft ,1 in |
|
Above |
Primary Bedroom |
11 ft ,6 in |
10 ft ,8 in |
11 ft ,6 in x 10 ft ,8 in |
|
Above |
Bedroom 2 |
9 ft ,9 in |
9 ft ,3 in |
9 ft ,9 in x 9 ft ,3 in |
|
Above |
Bedroom 3 |
9 ft ,4 in |
11 ft ,7 in |
9 ft ,4 in x 11 ft ,7 in |
|
Above |
Enclosed Porch |
15 ft ,1 in |
11 ft ,8 in |
15 ft ,1 in x 11 ft ,8 in |
|
Main Level |
Foyer |
11 ft ,1 in |
7 ft ,4 in |
11 ft ,1 in x 7 ft ,4 in |
|
Main Level |
Recreational, Games Room |
23 ft ,2 in |
11 ft |
23 ft ,2 in x 11 ft |
|
Main Level |
Storage |
9 ft ,8 in |
9 ft ,5 in |
9 ft ,8 in x 9 ft ,5 in |
|
Main Level |
Other |
11 ft |
8 ft ,6 in |
11 ft x 8 ft ,6 in |
https://www.realtor.ca/real-estate/25064162/1850-westside-road-terrace

