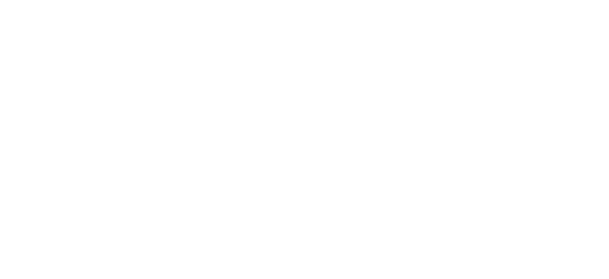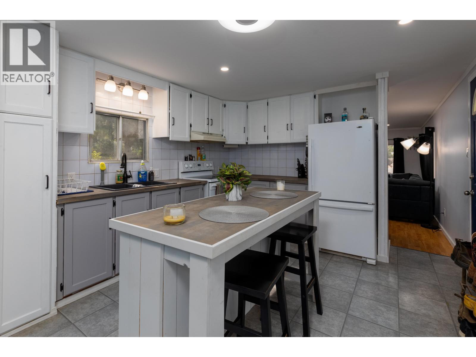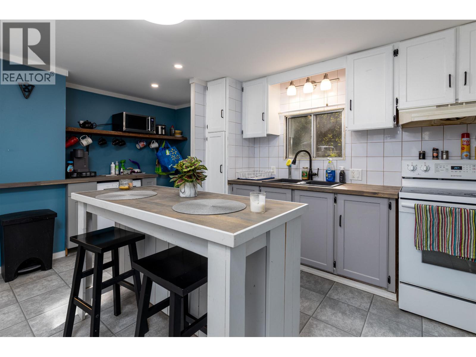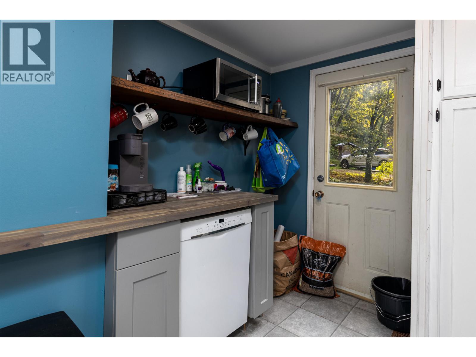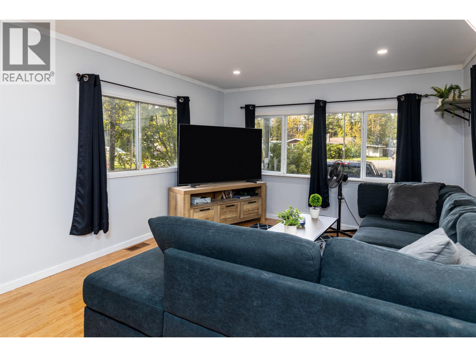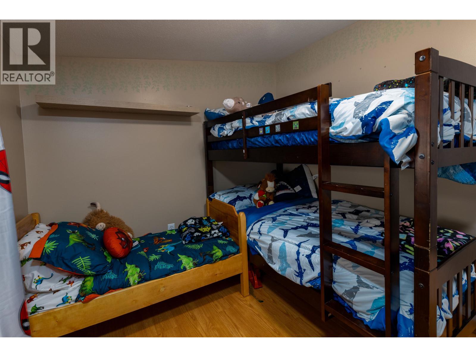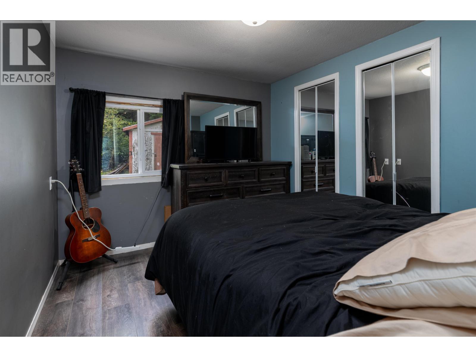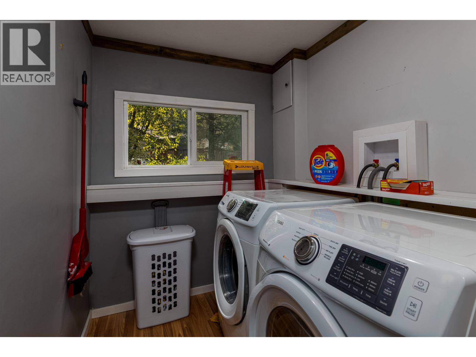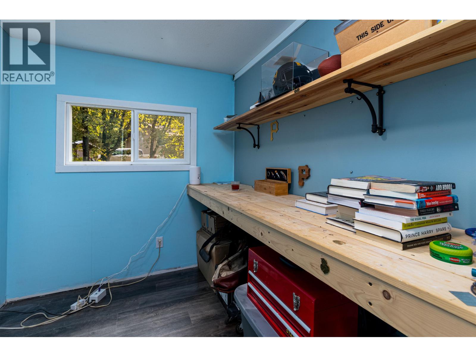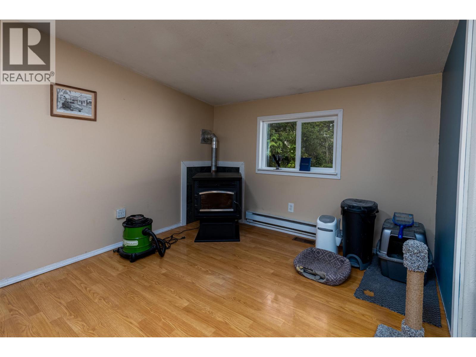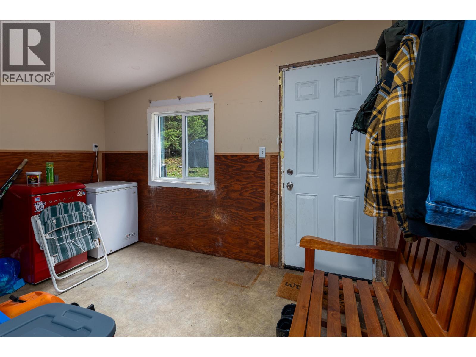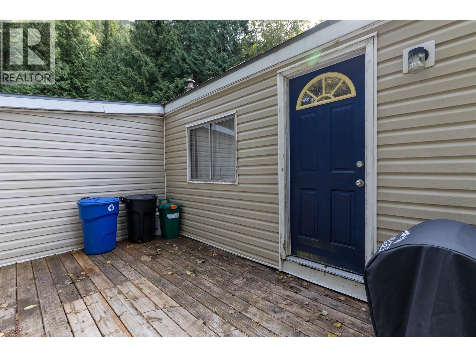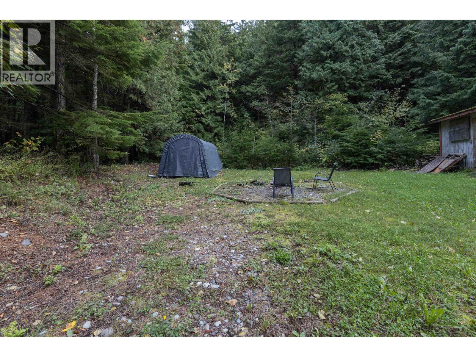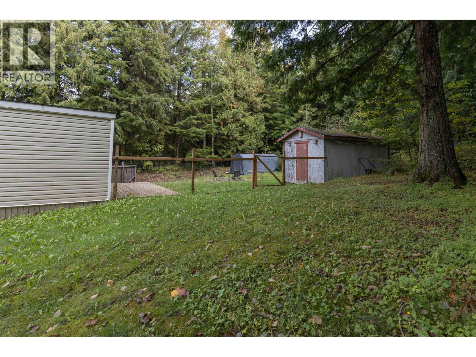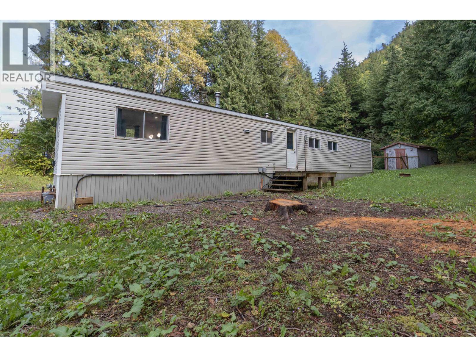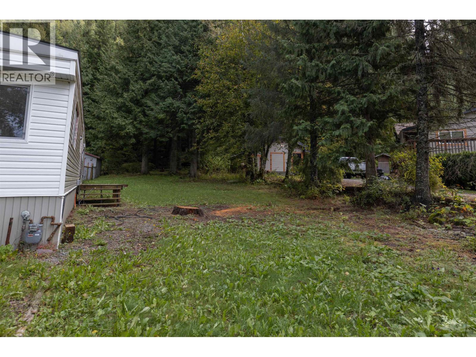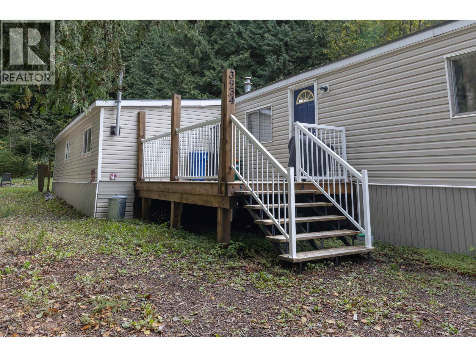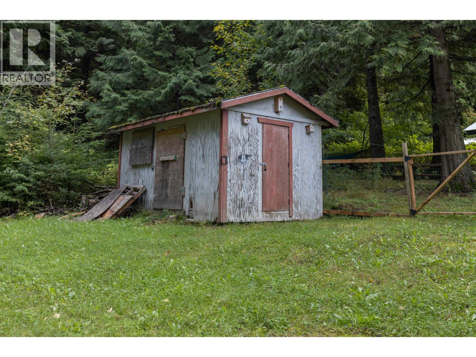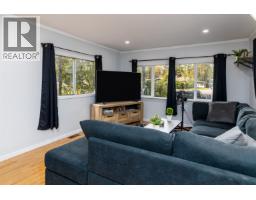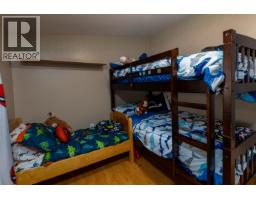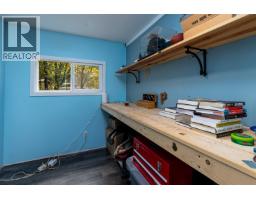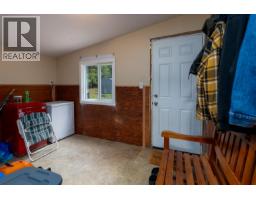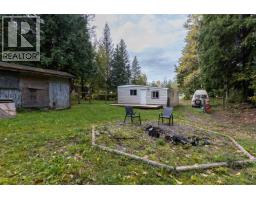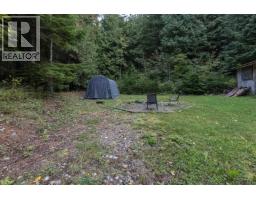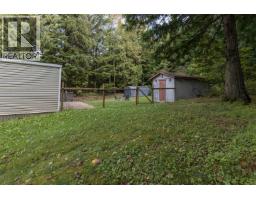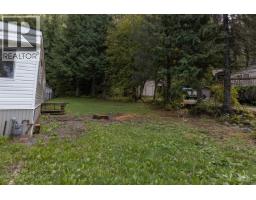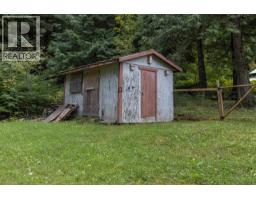2 Bedroom
1 Bathroom
Baseboard Heaters, Forced Air
$349,900
* PREC - Personal Real Estate Corporation. Check out this great family home in Copper Mountain located on a large corner lot in a quiet cul-de-sac. The home has had many updates over the last while. The kitchen cabinets were freshly painted with new hardware, and the countertops were replaced a few years ago. The moveable island gives you options to use the island or perhaps put a kitchen table in that space. Newer windows throughout including a brand-new front window help keep this home efficient & warm plus there's a newer pellet stove to make the home cozy. Newer windows throughout including a brand-new front window. Towards the back of the home, you will find a designated laundry room, an office or make it into another bedroom, primary bedroom, family room & another bedroom. New hot water tank as well. (id:24348)
Property Details
|
MLS® Number
|
R3050391 |
|
Property Type
|
Single Family |
Building
|
Bathroom Total
|
1 |
|
Bedrooms Total
|
2 |
|
Basement Type
|
None |
|
Constructed Date
|
1974 |
|
Construction Style Attachment
|
Detached |
|
Construction Style Other
|
Manufactured |
|
Exterior Finish
|
Vinyl Siding |
|
Foundation Type
|
Unknown |
|
Heating Fuel
|
Natural Gas |
|
Heating Type
|
Baseboard Heaters, Forced Air |
|
Roof Material
|
Membrane |
|
Roof Style
|
Conventional |
|
Stories Total
|
1 |
|
Total Finished Area
|
1100 Sqft |
|
Type
|
Manufactured Home/mobile |
|
Utility Water
|
Community Water System |
Parking
Land
|
Acreage
|
No |
|
Size Irregular
|
15682 |
|
Size Total
|
15682 Sqft |
|
Size Total Text
|
15682 Sqft |
Rooms
| Level |
Type |
Length |
Width |
Dimensions |
|
Main Level |
Kitchen |
11 ft |
16 ft ,8 in |
11 ft x 16 ft ,8 in |
|
Main Level |
Living Room |
11 ft |
17 ft |
11 ft x 17 ft |
|
Main Level |
Primary Bedroom |
10 ft |
9 ft |
10 ft x 9 ft |
|
Main Level |
Bedroom 2 |
8 ft |
10 ft |
8 ft x 10 ft |
|
Main Level |
Flex Space |
9 ft |
4 ft |
9 ft x 4 ft |
|
Main Level |
Den |
11 ft |
10 ft |
11 ft x 10 ft |
|
Main Level |
Laundry Room |
9 ft |
5 ft ,8 in |
9 ft x 5 ft ,8 in |
|
Main Level |
Mud Room |
11 ft |
8 ft |
11 ft x 8 ft |
https://www.realtor.ca/real-estate/28895128/3934-kerby-street-terrace
