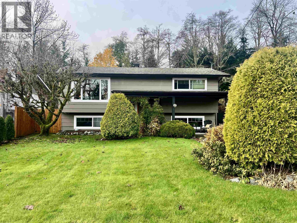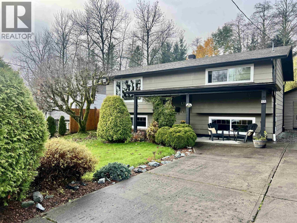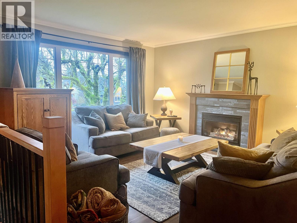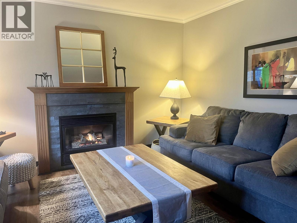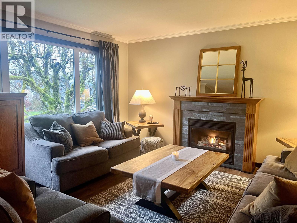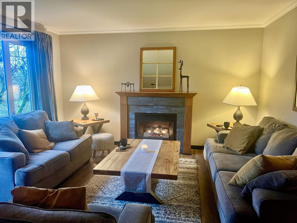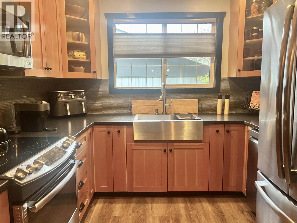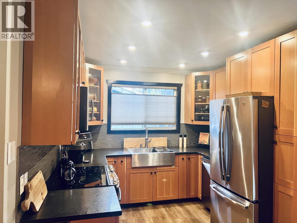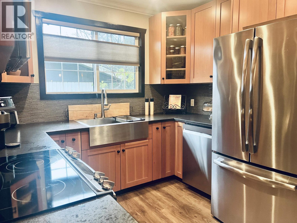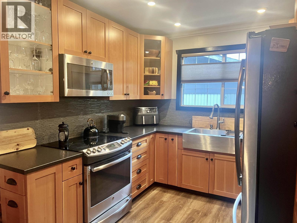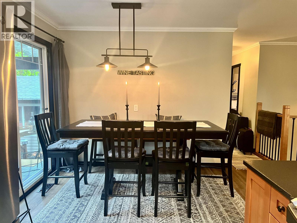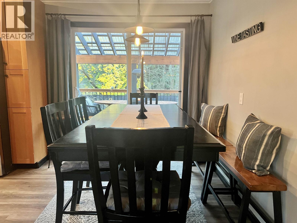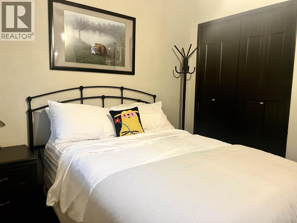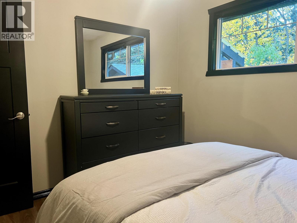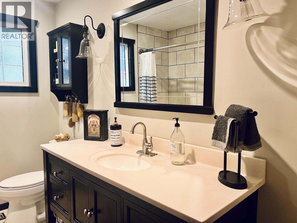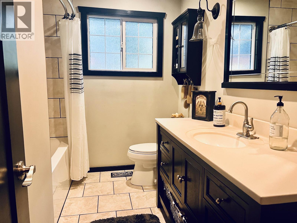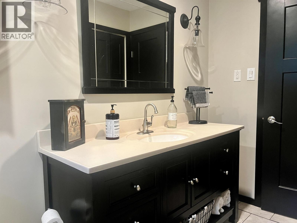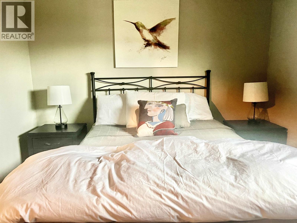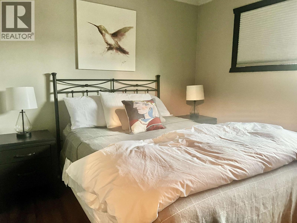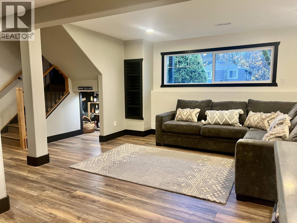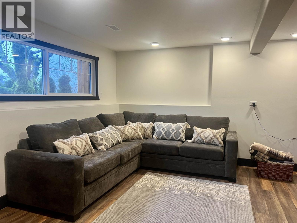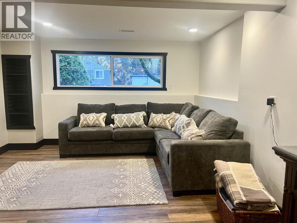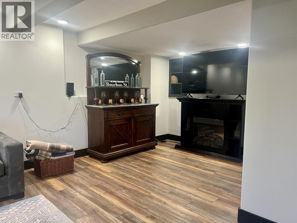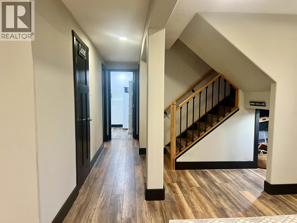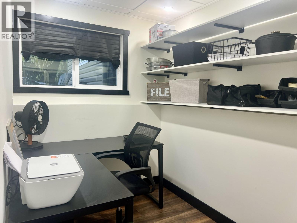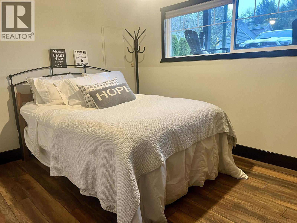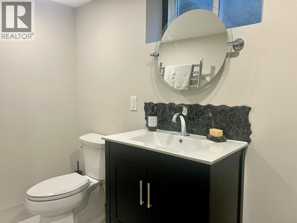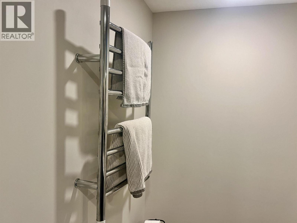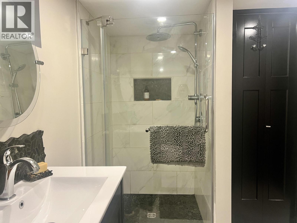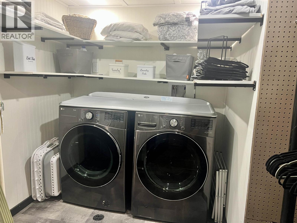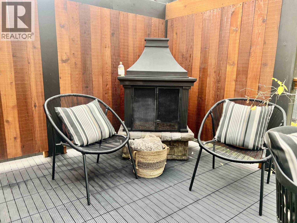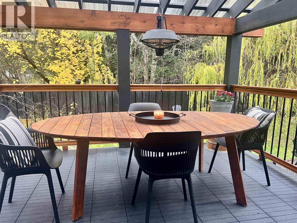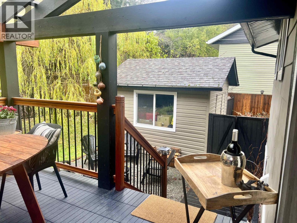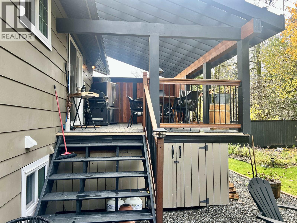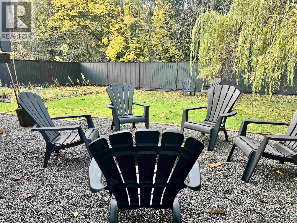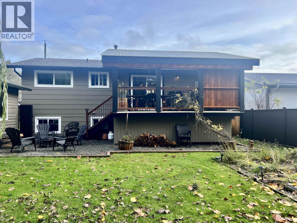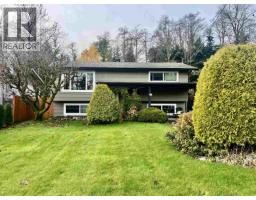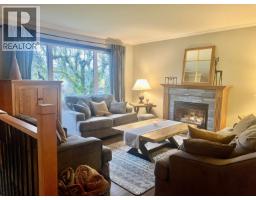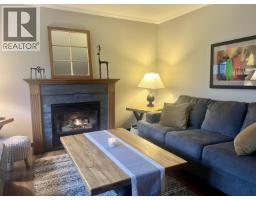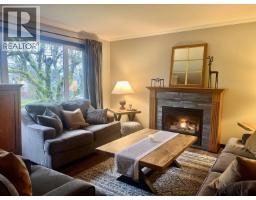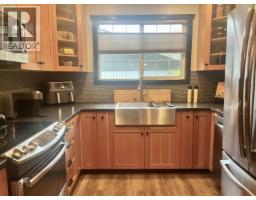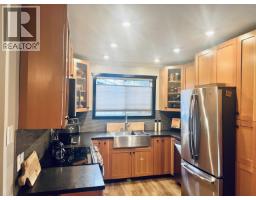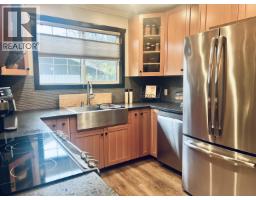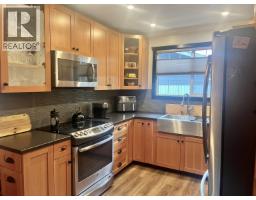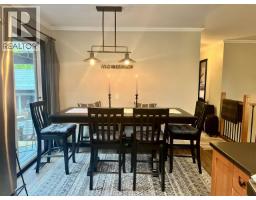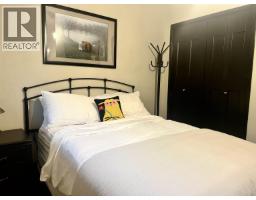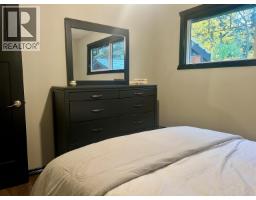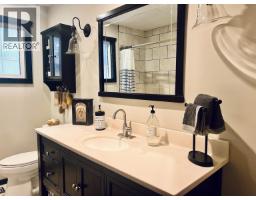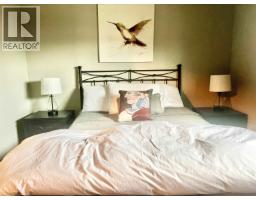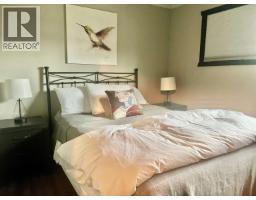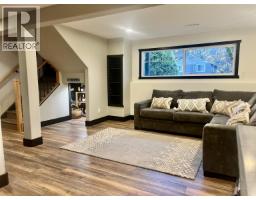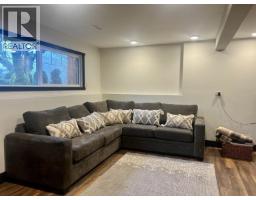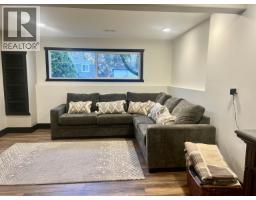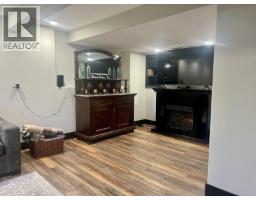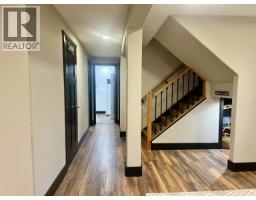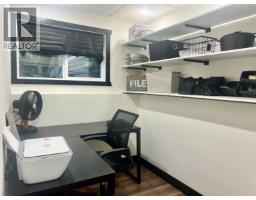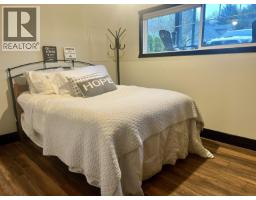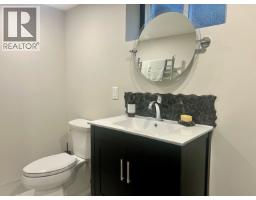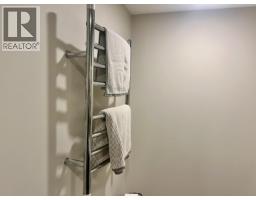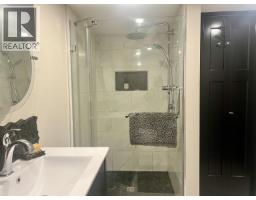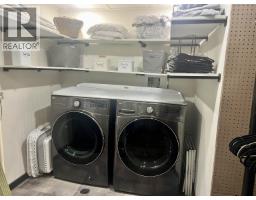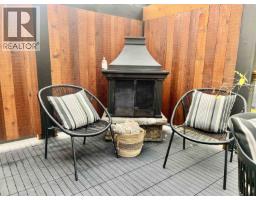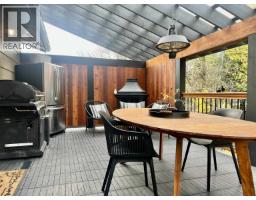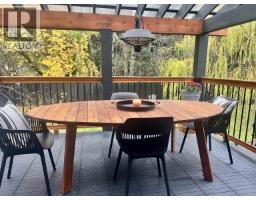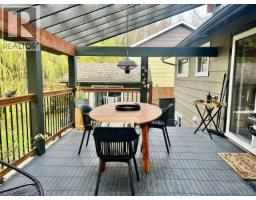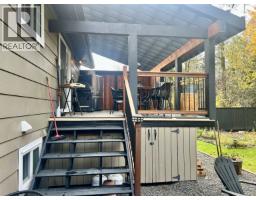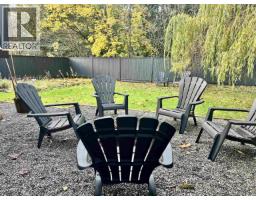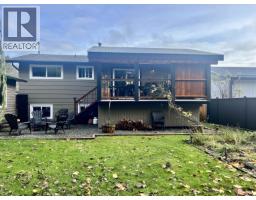3 Bedroom
2 Bathroom
1800 sqft
Split Level Entry
Fireplace
Forced Air
$459,000
Welcome to this beautifully updated home offering 3 bedrooms plus a dedicated office and 2 full bathrooms. Warm, inviting and move-in ready, this property features a bright open layout and stylish modern finishes throughout. Enjoy seamless indoor/outdoor living with a fully fenced yard and a stunning covered deck—perfect for year-round entertaining. The outdoor space includes a cozy gas fireplace, outdoor fridge, and plenty of room to relax or host guests. Thoughtfully designed storage solutions include a large storage shed and additional storage space under the deck. A rare combination of comfort, style and functionality—this home is ideal for families, professionals, or anyone who loves to entertain. Don’t miss this one! (id:24348)
Property Details
|
MLS® Number
|
R3066158 |
|
Property Type
|
Single Family |
Building
|
Bathroom Total
|
2 |
|
Bedrooms Total
|
3 |
|
Architectural Style
|
Split Level Entry |
|
Basement Development
|
Finished |
|
Basement Type
|
N/a (finished) |
|
Constructed Date
|
1971 |
|
Construction Style Attachment
|
Detached |
|
Exterior Finish
|
Composite Siding |
|
Fireplace Present
|
Yes |
|
Fireplace Total
|
1 |
|
Foundation Type
|
Concrete Perimeter |
|
Heating Fuel
|
Natural Gas |
|
Heating Type
|
Forced Air |
|
Roof Material
|
Asphalt Shingle |
|
Roof Style
|
Conventional |
|
Stories Total
|
2 |
|
Size Interior
|
1800 Sqft |
|
Total Finished Area
|
1800 Sqft |
|
Type
|
House |
|
Utility Water
|
Municipal Water |
Parking
Land
|
Acreage
|
No |
|
Size Irregular
|
6261 |
|
Size Total
|
6261 Sqft |
|
Size Total Text
|
6261 Sqft |
Rooms
| Level |
Type |
Length |
Width |
Dimensions |
|
Above |
Kitchen |
9 ft ,2 in |
9 ft ,5 in |
9 ft ,2 in x 9 ft ,5 in |
|
Above |
Dining Room |
7 ft ,1 in |
9 ft ,5 in |
7 ft ,1 in x 9 ft ,5 in |
|
Above |
Living Room |
13 ft ,1 in |
13 ft ,4 in |
13 ft ,1 in x 13 ft ,4 in |
|
Above |
Bedroom 2 |
9 ft ,5 in |
10 ft ,5 in |
9 ft ,5 in x 10 ft ,5 in |
|
Above |
Primary Bedroom |
10 ft ,1 in |
12 ft ,4 in |
10 ft ,1 in x 12 ft ,4 in |
|
Lower Level |
Recreational, Games Room |
16 ft ,5 in |
20 ft |
16 ft ,5 in x 20 ft |
|
Lower Level |
Laundry Room |
7 ft ,3 in |
6 ft ,2 in |
7 ft ,3 in x 6 ft ,2 in |
|
Lower Level |
Bedroom 3 |
12 ft ,1 in |
8 ft ,1 in |
12 ft ,1 in x 8 ft ,1 in |
|
Lower Level |
Office |
11 ft ,3 in |
8 ft ,2 in |
11 ft ,3 in x 8 ft ,2 in |
https://www.realtor.ca/real-estate/29087806/48-babine-street-kitimat

