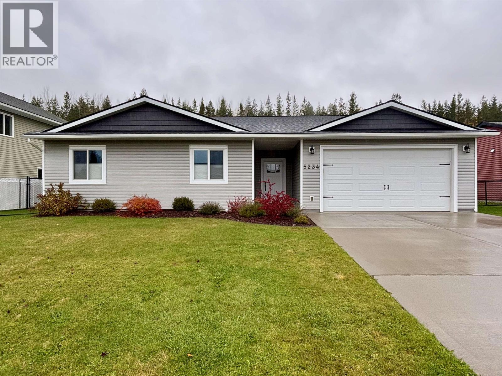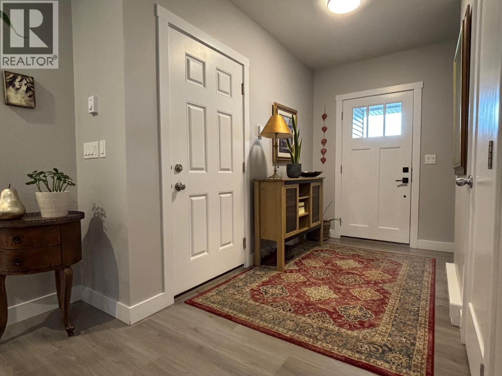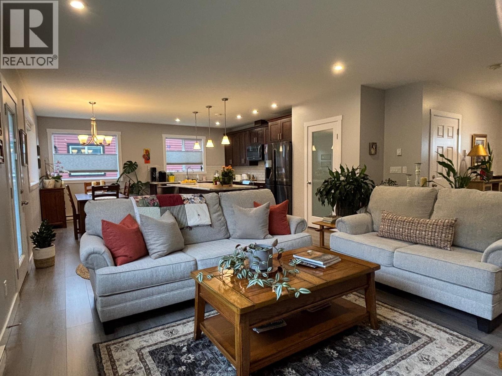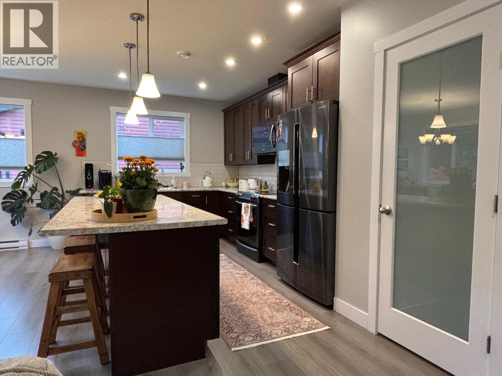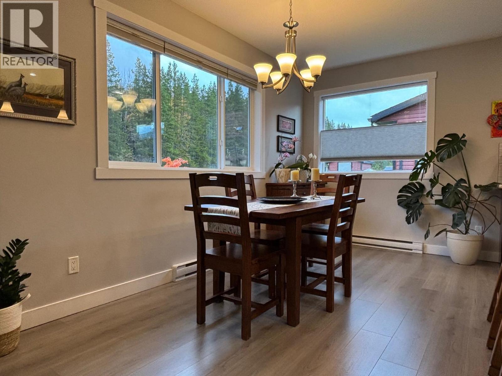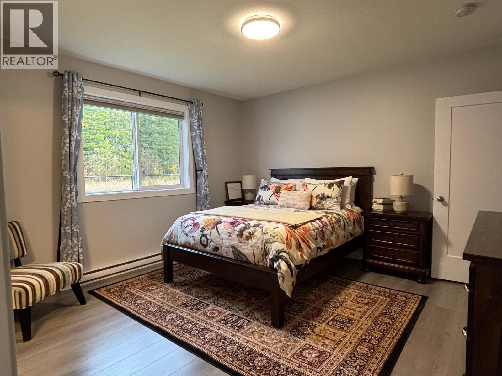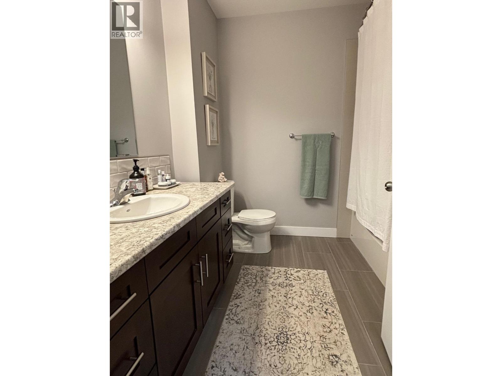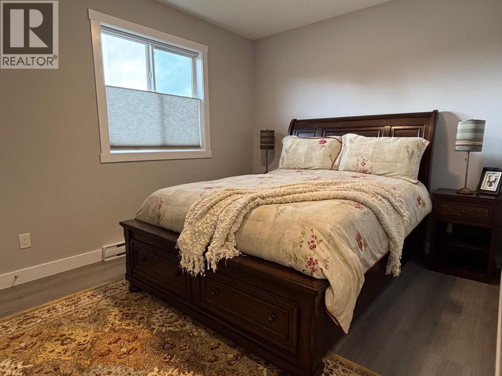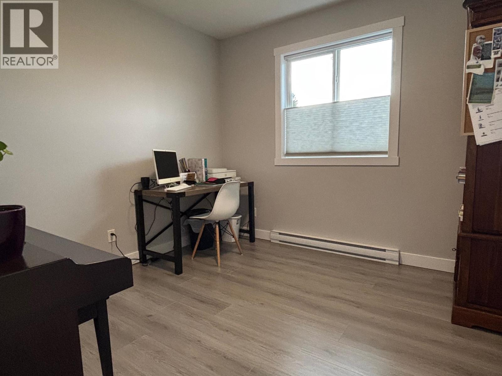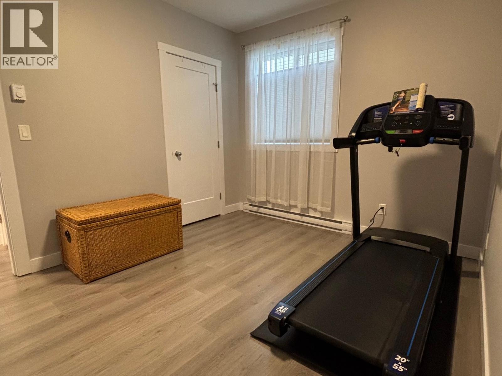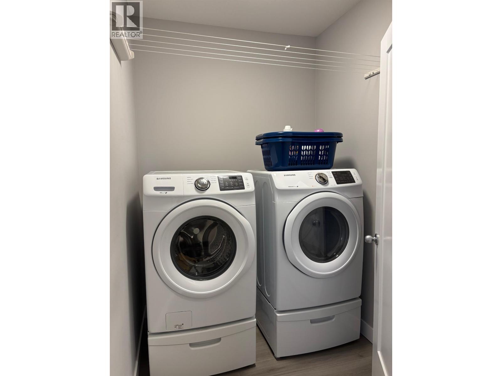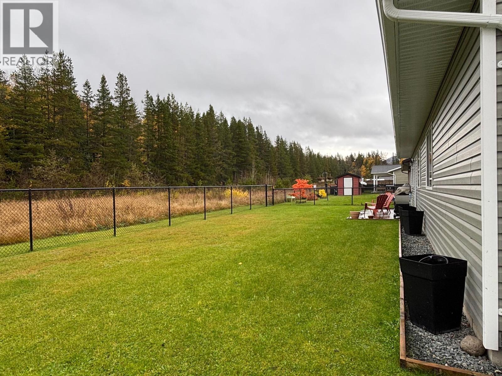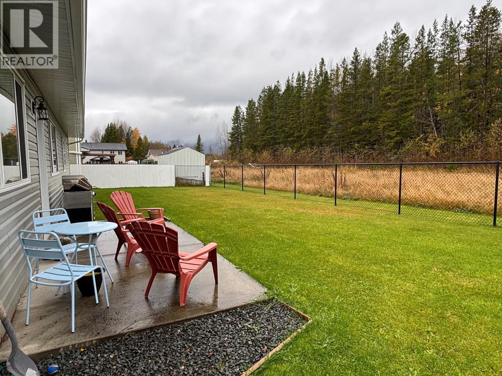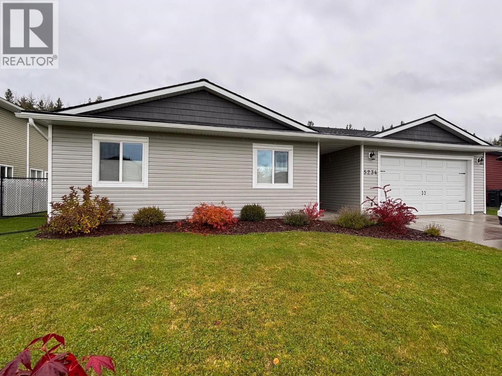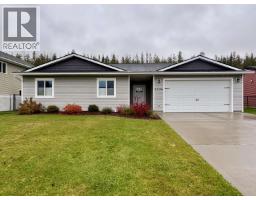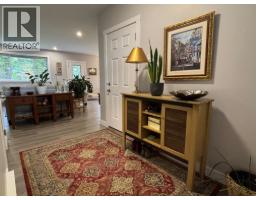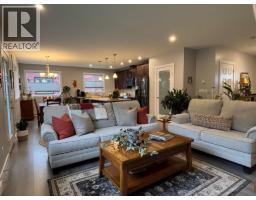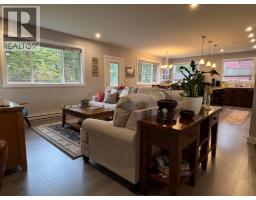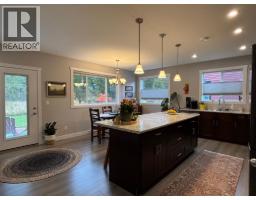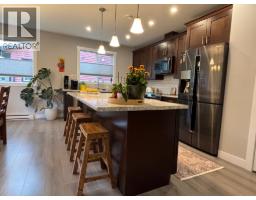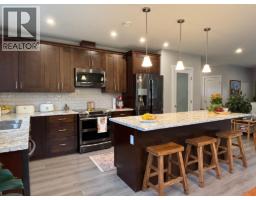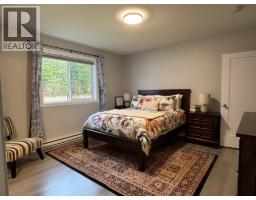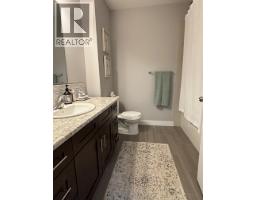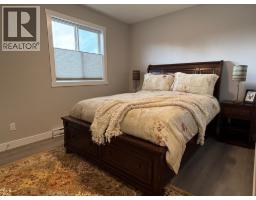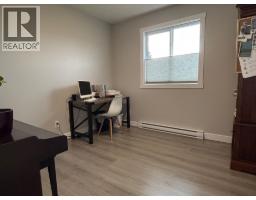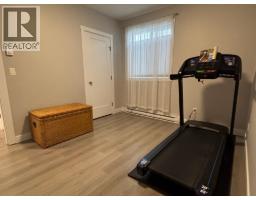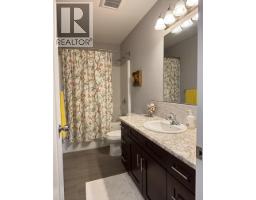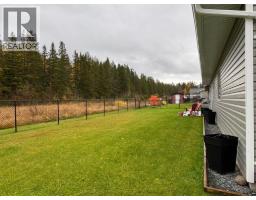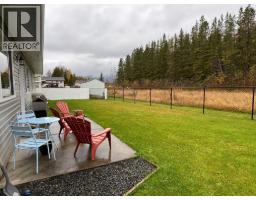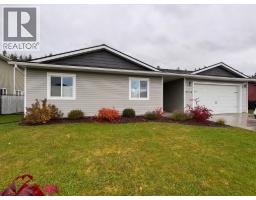5234 Smith Avenue Terrace, British Columbia V8G 0H1
4 Bedroom
2 Bathroom
Ranch
Baseboard Heaters
$669,900
* PREC - Personal Real Estate Corporation. Single floor living in one of Terrace's most sought after neighbourhoods. This stunning 4bed/2bath rancher has a wonderful layout that hits all the marks! The open living space is spacious and perfect for entertaining, boasts bright windows throughout and plenty of cupboard space including a pantry. The primary bedroom has a large ensuite and walk in closet and is smartly separated from the additional 3 bedrooms in the home. The yard is fully fenced with access to fantastic walking trails as well as a children's playground. (id:24348)
Property Details
| MLS® Number | R3060171 |
| Property Type | Single Family |
Building
| Bathroom Total | 2 |
| Bedrooms Total | 4 |
| Architectural Style | Ranch |
| Basement Type | None |
| Constructed Date | 2017 |
| Construction Style Attachment | Detached |
| Exterior Finish | Vinyl Siding |
| Foundation Type | Concrete Slab |
| Heating Fuel | Electric |
| Heating Type | Baseboard Heaters |
| Roof Material | Asphalt Shingle |
| Roof Style | Conventional |
| Stories Total | 1 |
| Total Finished Area | 1720 Sqft |
| Type | House |
| Utility Water | Municipal Water |
Parking
| Garage | 2 |
Land
| Acreage | No |
| Size Irregular | 6621.29 |
| Size Total | 6621.29 Sqft |
| Size Total Text | 6621.29 Sqft |
Rooms
| Level | Type | Length | Width | Dimensions |
|---|---|---|---|---|
| Main Level | Living Room | 13 ft | 13 ft ,8 in | 13 ft x 13 ft ,8 in |
| Main Level | Kitchen | 9 ft | 15 ft | 9 ft x 15 ft |
| Main Level | Dining Room | 8 ft | 13 ft ,8 in | 8 ft x 13 ft ,8 in |
| Main Level | Primary Bedroom | 13 ft ,3 in | 12 ft ,1 in | 13 ft ,3 in x 12 ft ,1 in |
| Main Level | Bedroom 2 | 9 ft ,9 in | 10 ft ,3 in | 9 ft ,9 in x 10 ft ,3 in |
| Main Level | Bedroom 3 | 9 ft ,9 in | 11 ft ,1 in | 9 ft ,9 in x 11 ft ,1 in |
| Main Level | Bedroom 4 | 9 ft ,9 in | 11 ft ,8 in | 9 ft ,9 in x 11 ft ,8 in |
https://www.realtor.ca/real-estate/29012174/5234-smith-avenue-terrace
Interested?
Contact us for more information

