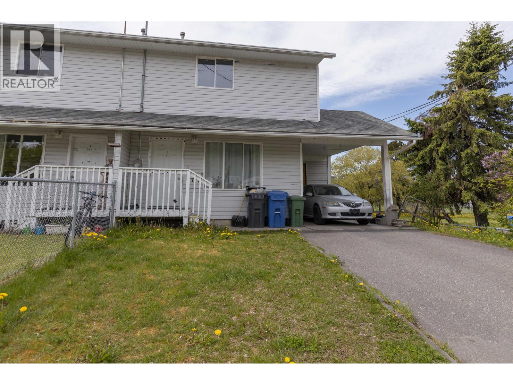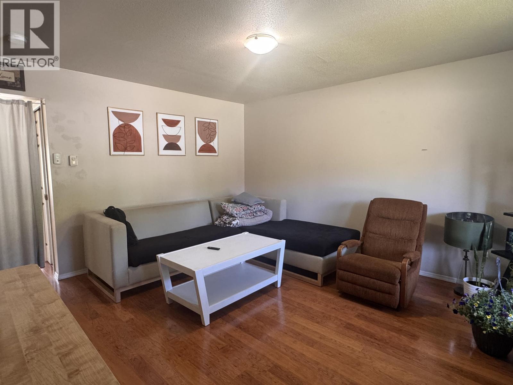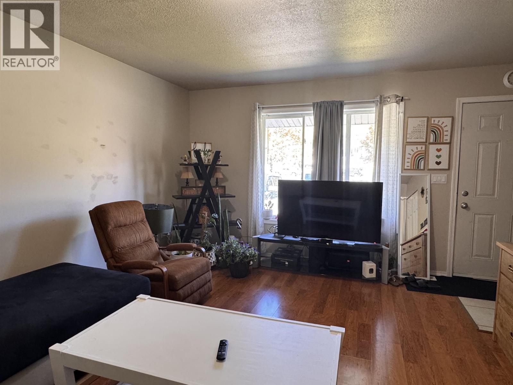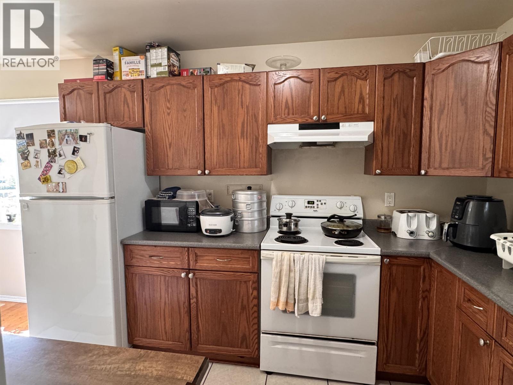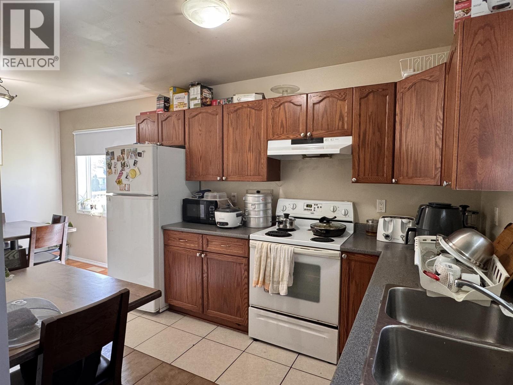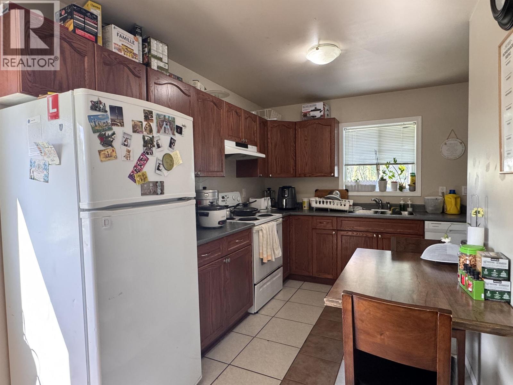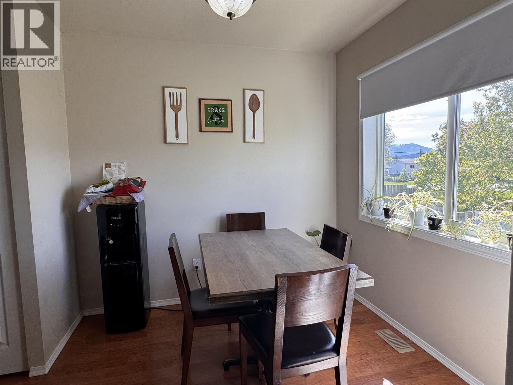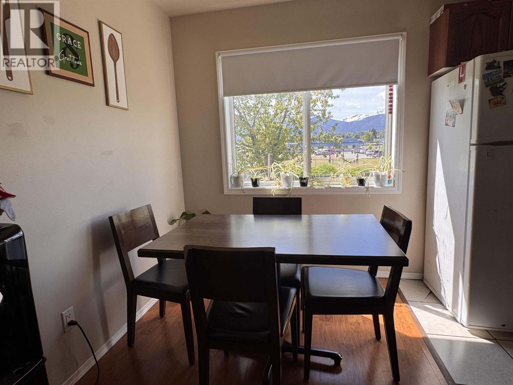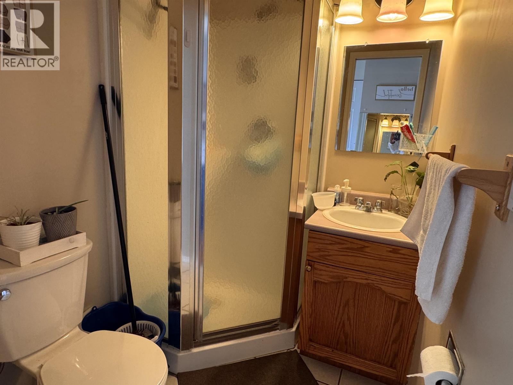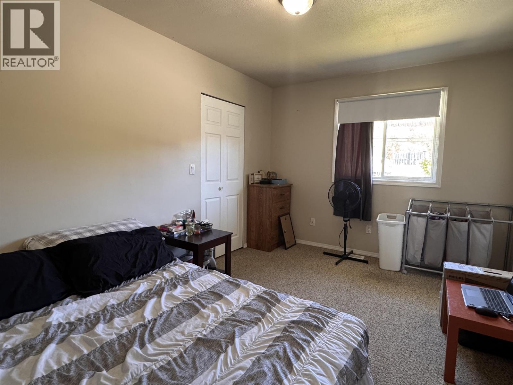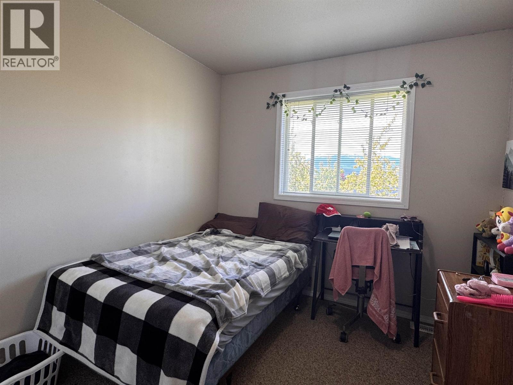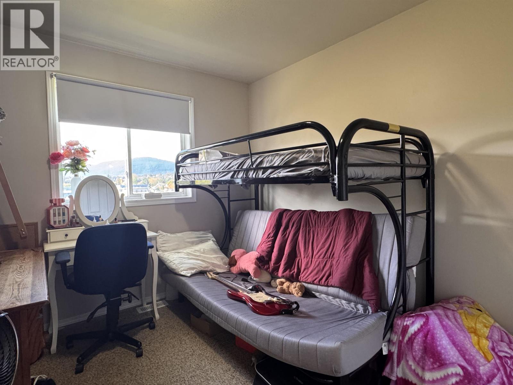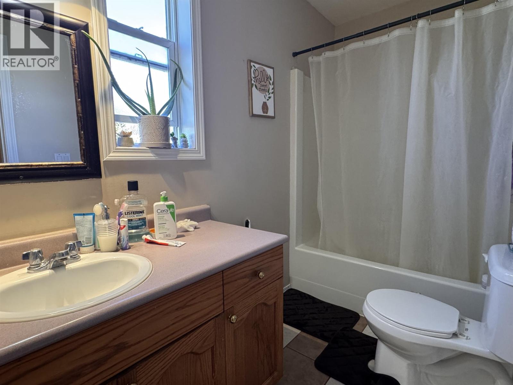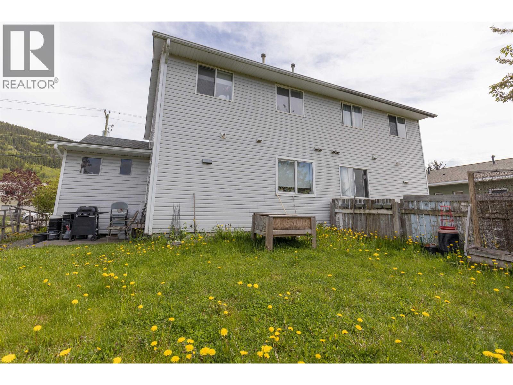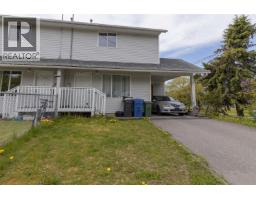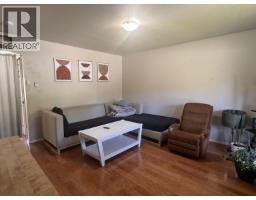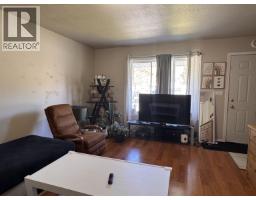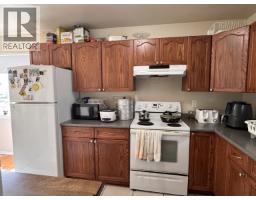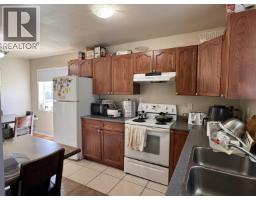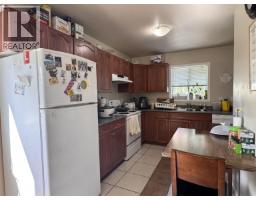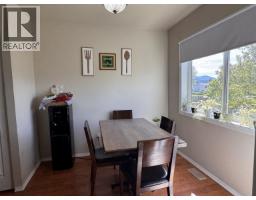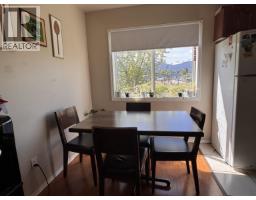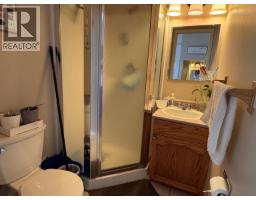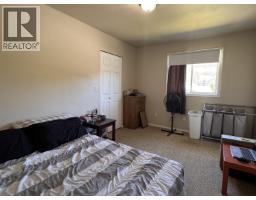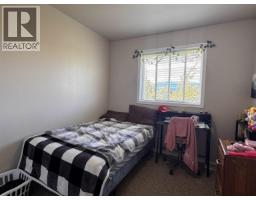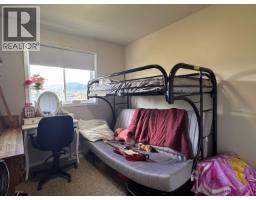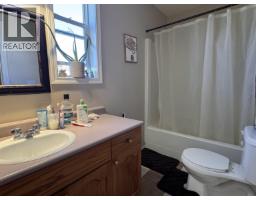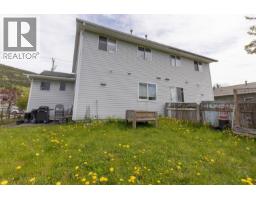B 3421 Kalum Street Terrace, British Columbia V8G 2N8
3 Bedroom
2 Bathroom
1200 sqft
Forced Air
$339,900
* PREC - Personal Real Estate Corporation. Located conveniently walking distance to downtown, parks, recreation & schools, this great 3-bdrm 2 bath 1/2 duplex is ready & waiting for a new buyer. Whether you are looking for an investment or to move in yourself, this could be it. The 2-story floor plan features main floor living with a spacious living room, kitchen w/ ample cupboards & a full bathroom. Above the primary bdrm has a walk-in closet & 2 more bedrooms and another full bathroom finish off the top floor. Outside there's a single carport & a fenced yard. (id:24348)
Property Details
| MLS® Number | R3051671 |
| Property Type | Single Family |
Building
| Bathroom Total | 2 |
| Bedrooms Total | 3 |
| Basement Type | Crawl Space |
| Constructed Date | 1996 |
| Construction Style Attachment | Attached |
| Exterior Finish | Vinyl Siding |
| Foundation Type | Concrete Perimeter |
| Heating Fuel | Natural Gas |
| Heating Type | Forced Air |
| Roof Material | Asphalt Shingle |
| Roof Style | Conventional |
| Stories Total | 2 |
| Size Interior | 1200 Sqft |
| Type | Duplex |
| Utility Water | Municipal Water |
Parking
| Carport |
Land
| Acreage | No |
| Size Irregular | 3298.06 |
| Size Total | 3298.06 Sqft |
| Size Total Text | 3298.06 Sqft |
Rooms
| Level | Type | Length | Width | Dimensions |
|---|---|---|---|---|
| Above | Primary Bedroom | 13 ft ,4 in | 9 ft ,1 in | 13 ft ,4 in x 9 ft ,1 in |
| Above | Bedroom 2 | 9 ft ,7 in | 8 ft ,1 in | 9 ft ,7 in x 8 ft ,1 in |
| Above | Bedroom 3 | 9 ft ,7 in | 9 ft ,3 in | 9 ft ,7 in x 9 ft ,3 in |
| Main Level | Living Room | 13 ft ,2 in | 15 ft ,8 in | 13 ft ,2 in x 15 ft ,8 in |
| Main Level | Kitchen | 11 ft ,5 in | 7 ft ,8 in | 11 ft ,5 in x 7 ft ,8 in |
| Main Level | Eating Area | 7 ft ,7 in | 7 ft ,3 in | 7 ft ,7 in x 7 ft ,3 in |
https://www.realtor.ca/real-estate/28904840/b-3421-kalum-street-terrace
Interested?
Contact us for more information

