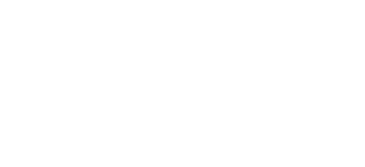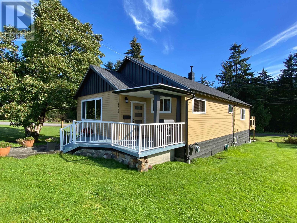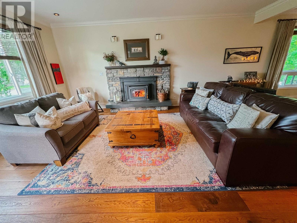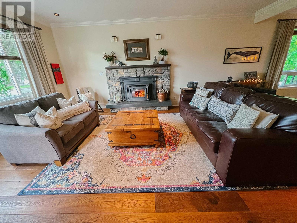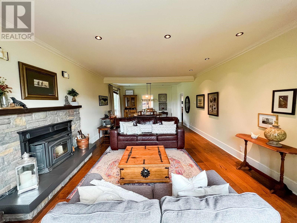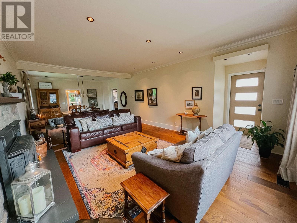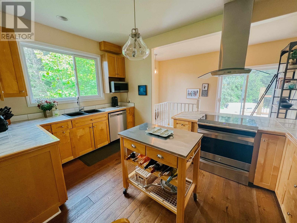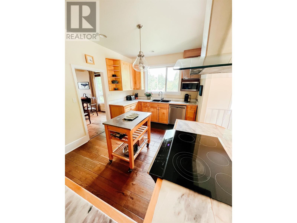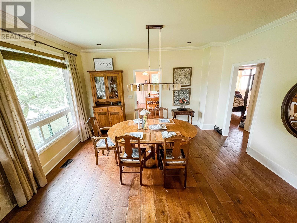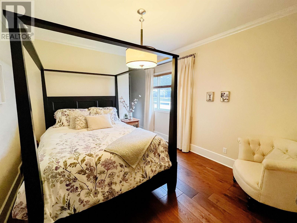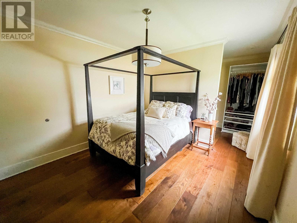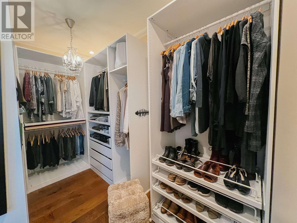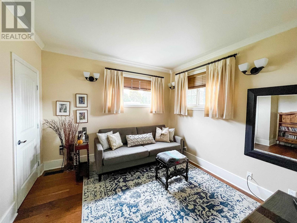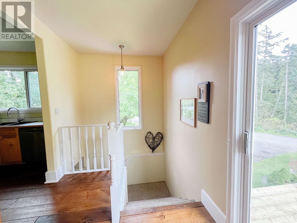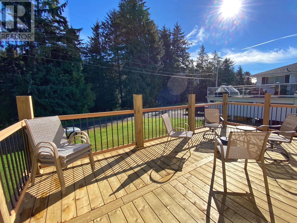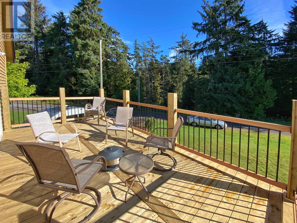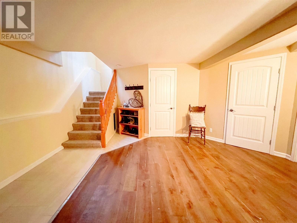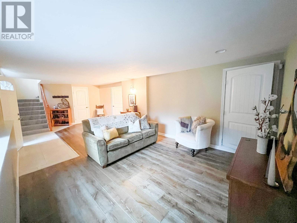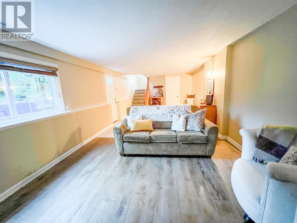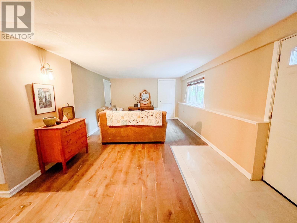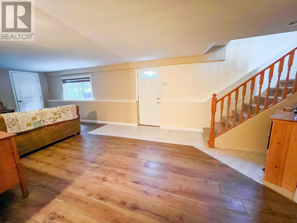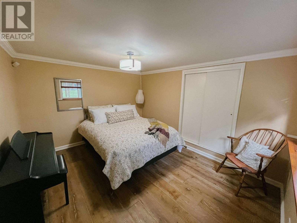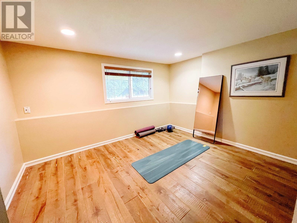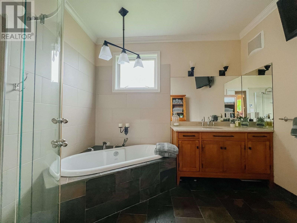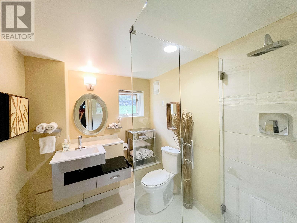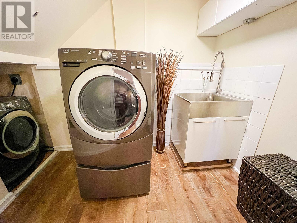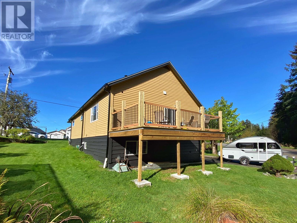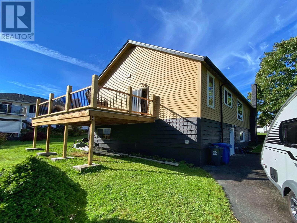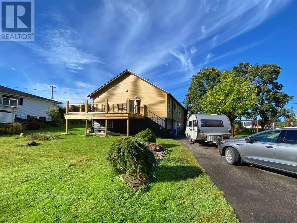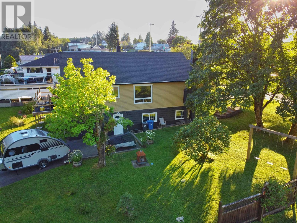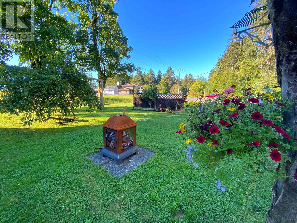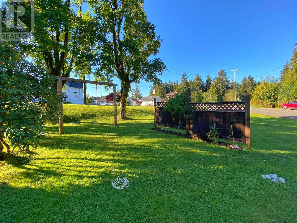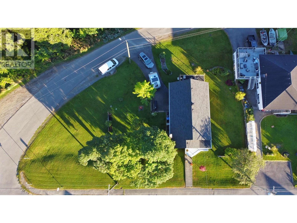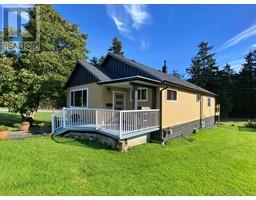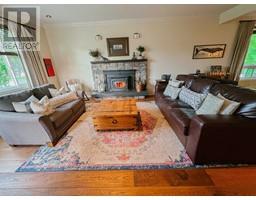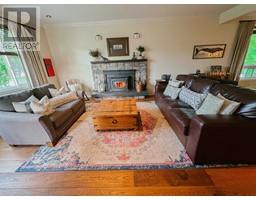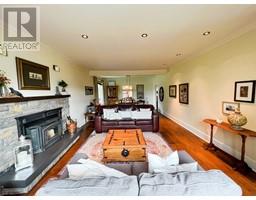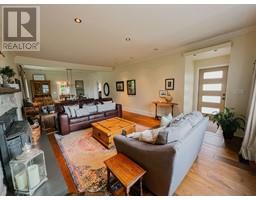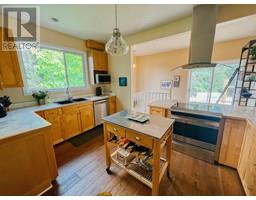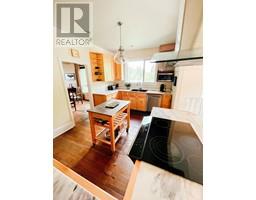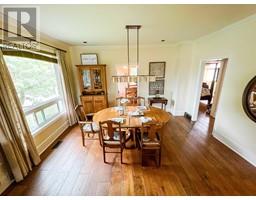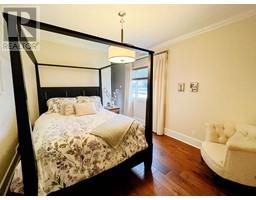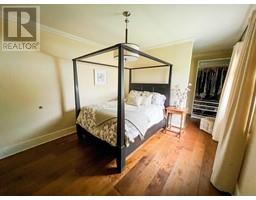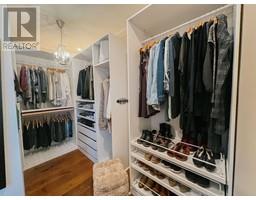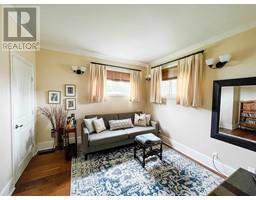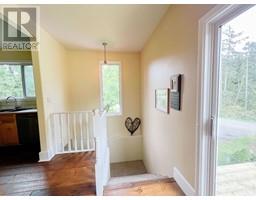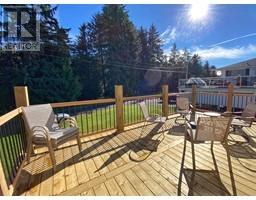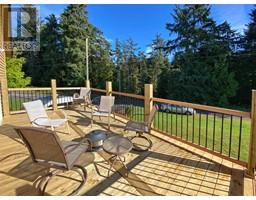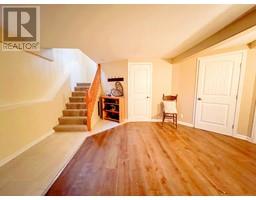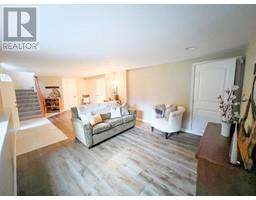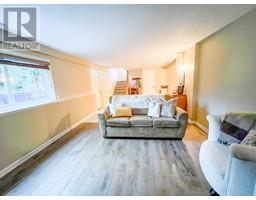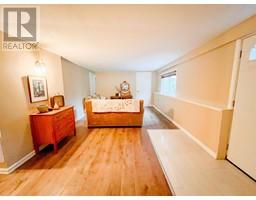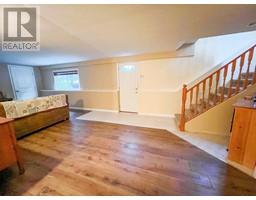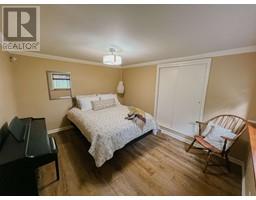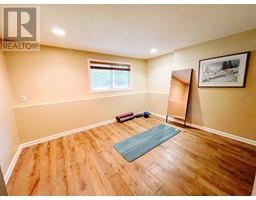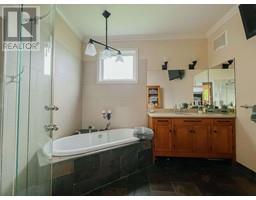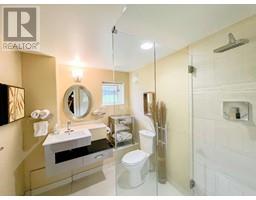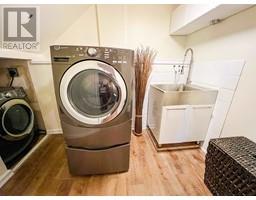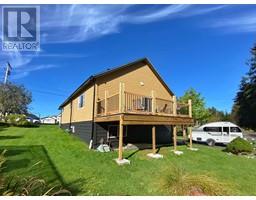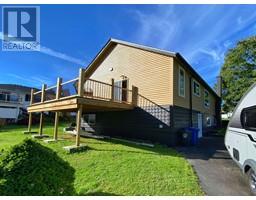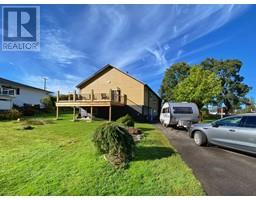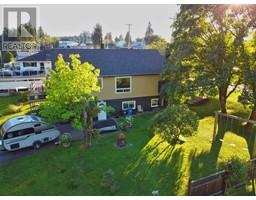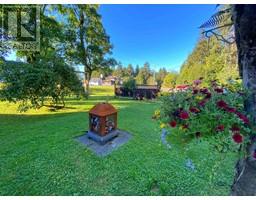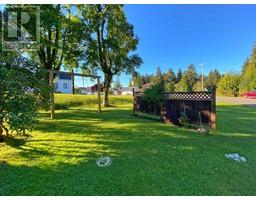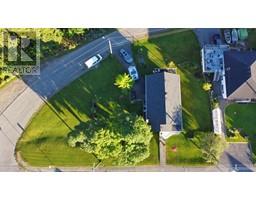4 Bedroom
2 Bathroom
2083 sqft
Fireplace
Forced Air
$645,000
* PREC - Personal Real Estate Corporation. You'll be taken by the charm when you step inside this quality 4 bedroom, 2 bath home. Enjoy high ceilings, a bright, open layout with wide plank hardwood floors, an upgraded kitchen with stainless appliances & tastefully renovated bathrooms with heated floors. The wood burning fireplace insert in the living room creates a cozy atmosphere and is ideal for entertaining. Just steps from the kitchen is a new sun-exposed deck where you can enjoy the peace & beauty of Morseby Park's greenbelt. Also upstairs are 2 bedrooms; the master has a large walk-in closet. On the lower level you'll find a workshop, a rec area, laundry & 2 bedrooms. Notable outside features include a beautiful park-like yard, a freshly painted house, 6 year old roof and ample parking. Close to walking trails. (id:24348)
Property Details
|
MLS® Number
|
R2810338 |
|
Property Type
|
Single Family |
Building
|
Bathroom Total
|
2 |
|
Bedrooms Total
|
4 |
|
Appliances
|
Washer, Dryer, Refrigerator, Stove, Dishwasher |
|
Basement Development
|
Partially Finished |
|
Basement Type
|
N/a (partially Finished) |
|
Constructed Date
|
1920 |
|
Construction Style Attachment
|
Detached |
|
Fireplace Present
|
Yes |
|
Fireplace Total
|
1 |
|
Fixture
|
Drapes/window Coverings |
|
Foundation Type
|
Concrete Perimeter |
|
Heating Fuel
|
Natural Gas |
|
Heating Type
|
Forced Air |
|
Roof Material
|
Asphalt Shingle |
|
Roof Style
|
Conventional |
|
Stories Total
|
2 |
|
Size Interior
|
2083 Sqft |
|
Type
|
House |
|
Utility Water
|
Municipal Water |
Parking
Land
|
Acreage
|
No |
|
Size Irregular
|
7065 |
|
Size Total
|
7065 Sqft |
|
Size Total Text
|
7065 Sqft |
Rooms
| Level |
Type |
Length |
Width |
Dimensions |
|
Lower Level |
Bedroom 3 |
10 ft |
12 ft |
10 ft x 12 ft |
|
Lower Level |
Bedroom 4 |
10 ft |
12 ft |
10 ft x 12 ft |
|
Lower Level |
Laundry Room |
6 ft |
8 ft |
6 ft x 8 ft |
|
Lower Level |
Storage |
13 ft |
31 ft |
13 ft x 31 ft |
|
Main Level |
Kitchen |
14 ft |
17 ft |
14 ft x 17 ft |
|
Main Level |
Living Room |
14 ft |
21 ft |
14 ft x 21 ft |
|
Main Level |
Dining Room |
10 ft |
14 ft |
10 ft x 14 ft |
|
Main Level |
Primary Bedroom |
11 ft |
13 ft |
11 ft x 13 ft |
|
Main Level |
Other |
7 ft |
11 ft |
7 ft x 11 ft |
|
Main Level |
Bedroom 2 |
11 ft |
13 ft |
11 ft x 13 ft |
https://www.realtor.ca/real-estate/25992657/1425-w-2nd-avenue-prince-rupert
