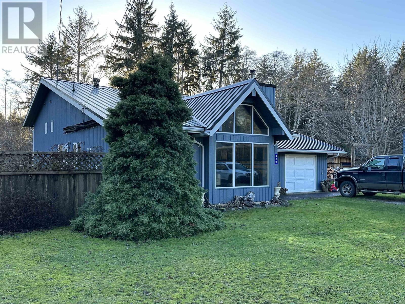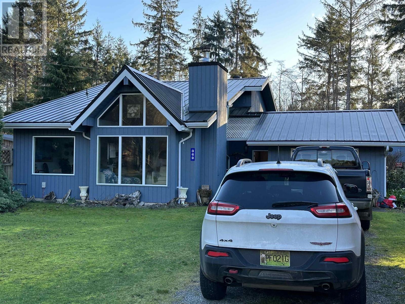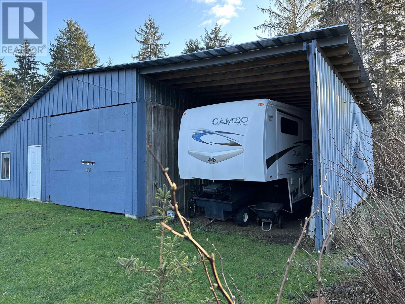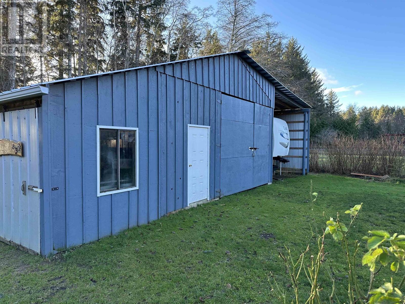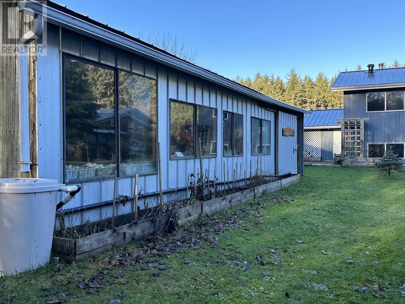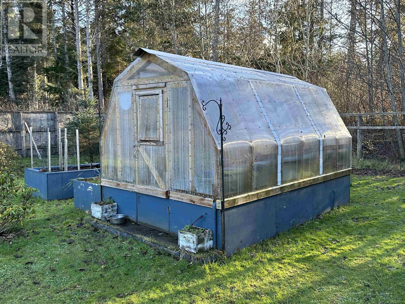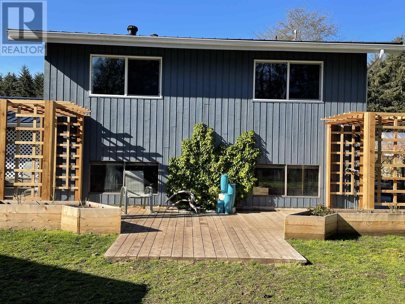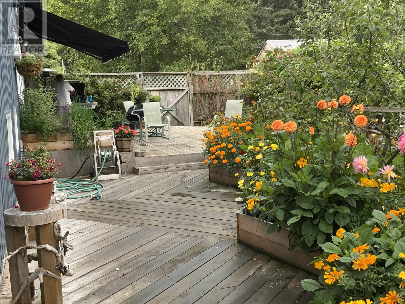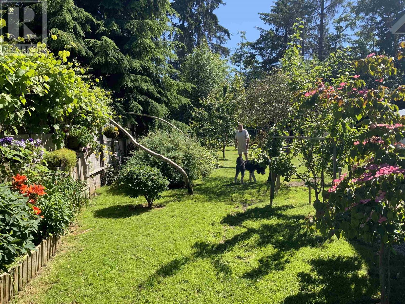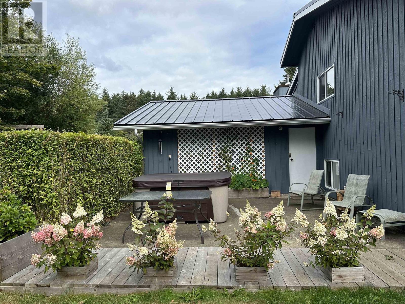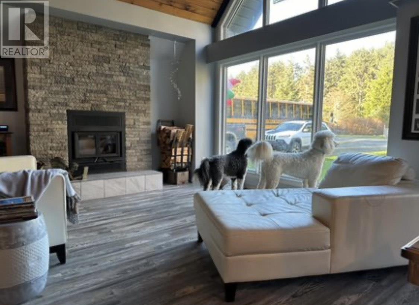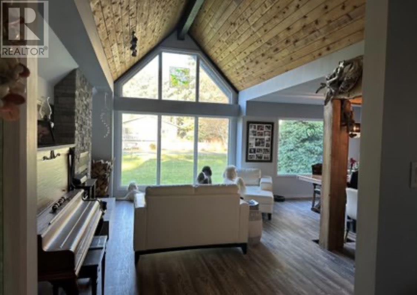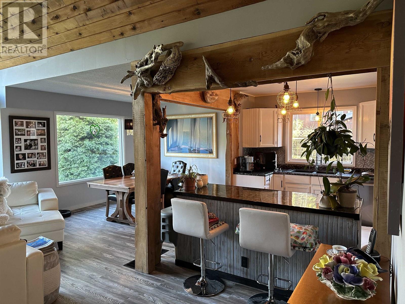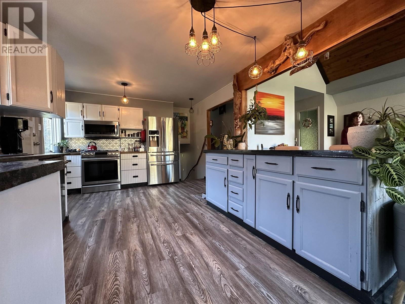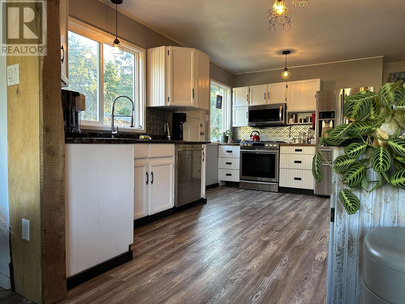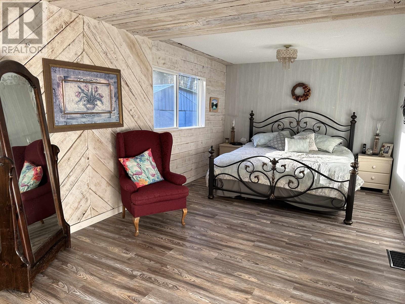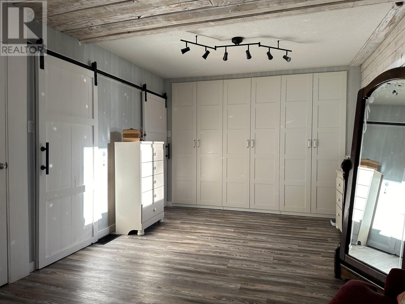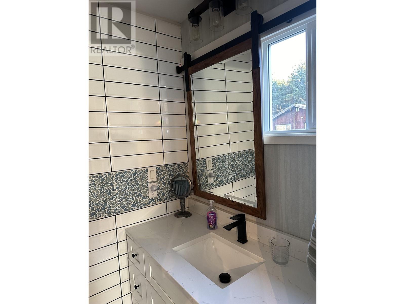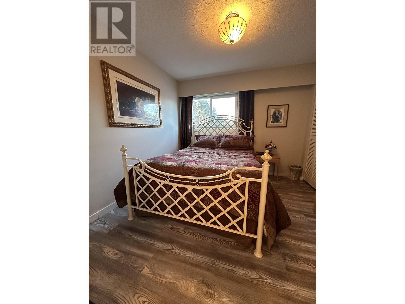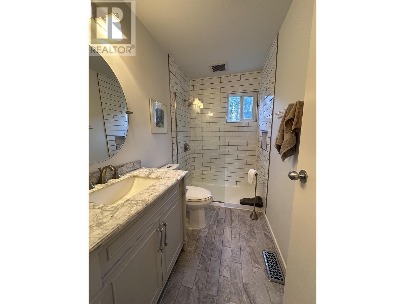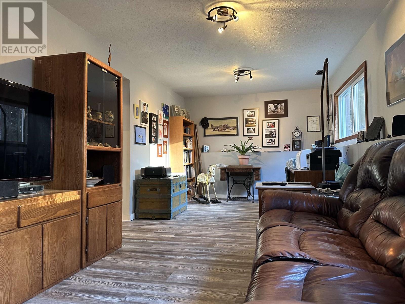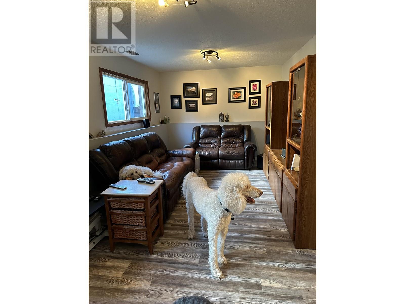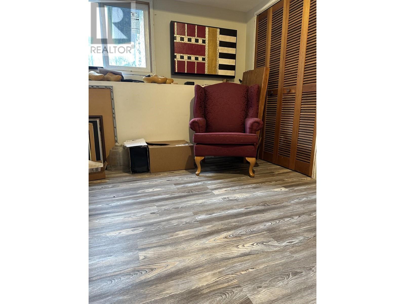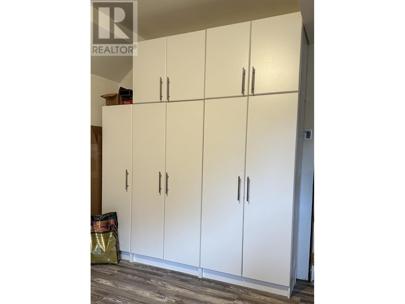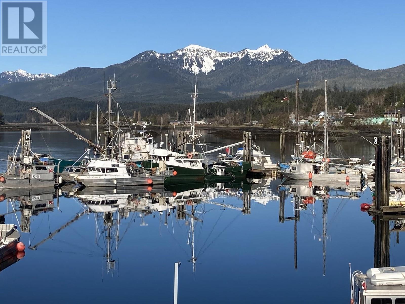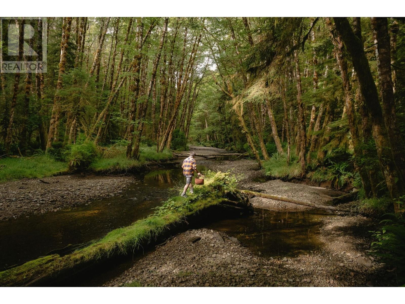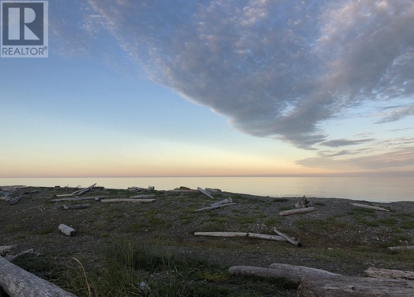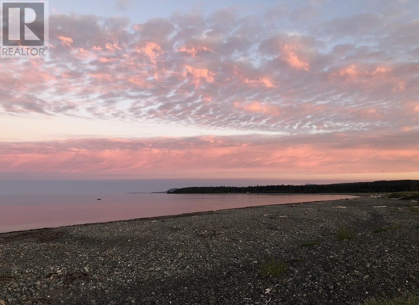3 Bedroom
2 Bathroom
1960 sqft
Fireplace
$660,000
This beautifully renovated home is a rare find, a must see! Every room has been updated tastefully with West Coast charm. The open concept main floor has vaulted ceilings, and a cozy fireplace making it the perfect place for hosting guests. Upstairs you will find the large primary bedroom, with 3 pc ensuite with walk-in rain shower, the 2nd bedroom and another fully updated 3 pc washroom. Downstairs living space includes a spacious rec room, another bedroom and laundry room. Outside features include: custom built deck, fenced yard, greenhouse, gardens, fruit trees, 1280 sq.ft workshop, covered RV parking, and heated garage. Located in Sandspit, Haida Gwaii, close to amenities, golf course, beaches, marina, world class fishing, airport, and incredible recreational opportunities. (id:24348)
Property Details
|
MLS® Number
|
R2846681 |
|
Property Type
|
Single Family |
|
Storage Type
|
Storage |
|
Structure
|
Workshop |
Building
|
Bathroom Total
|
2 |
|
Bedrooms Total
|
3 |
|
Amenities
|
Laundry - In Suite, Fireplace(s) |
|
Appliances
|
Washer, Dryer, Refrigerator, Stove, Dishwasher |
|
Basement Type
|
Partial |
|
Constructed Date
|
1980 |
|
Construction Style Attachment
|
Detached |
|
Construction Style Split Level
|
Split Level |
|
Fireplace Present
|
Yes |
|
Fireplace Total
|
1 |
|
Foundation Type
|
Concrete Perimeter |
|
Heating Fuel
|
Wood |
|
Roof Material
|
Metal |
|
Roof Style
|
Conventional |
|
Stories Total
|
3 |
|
Size Interior
|
1960 Sqft |
|
Type
|
House |
|
Utility Water
|
Municipal Water |
Parking
Land
|
Acreage
|
No |
|
Size Irregular
|
21850 |
|
Size Total
|
21850 Sqft |
|
Size Total Text
|
21850 Sqft |
Rooms
| Level |
Type |
Length |
Width |
Dimensions |
|
Above |
Primary Bedroom |
24 ft ,4 in |
10 ft ,4 in |
24 ft ,4 in x 10 ft ,4 in |
|
Above |
Bedroom 2 |
10 ft ,8 in |
10 ft |
10 ft ,8 in x 10 ft |
|
Lower Level |
Bedroom 3 |
13 ft ,1 in |
10 ft ,5 in |
13 ft ,1 in x 10 ft ,5 in |
|
Lower Level |
Recreational, Games Room |
24 ft ,4 in |
10 ft ,9 in |
24 ft ,4 in x 10 ft ,9 in |
|
Lower Level |
Laundry Room |
10 ft ,9 in |
8 ft ,9 in |
10 ft ,9 in x 8 ft ,9 in |
|
Main Level |
Living Room |
20 ft ,2 in |
12 ft |
20 ft ,2 in x 12 ft |
|
Main Level |
Dining Room |
10 ft ,6 in |
10 ft ,6 in |
10 ft ,6 in x 10 ft ,6 in |
|
Main Level |
Kitchen |
16 ft ,3 in |
11 ft |
16 ft ,3 in x 11 ft |
https://www.realtor.ca/real-estate/26480543/362-christina-place-skidegatesandspit

