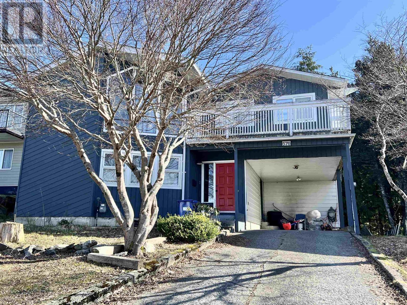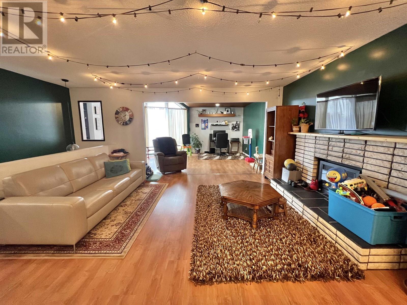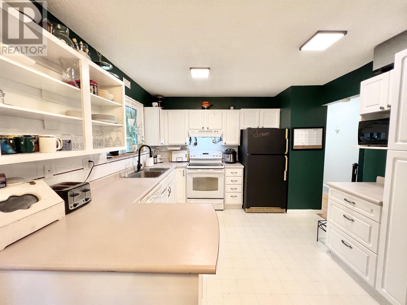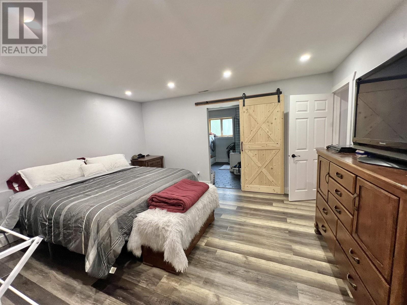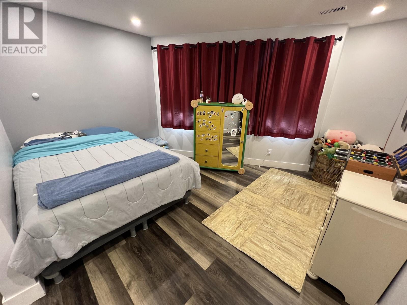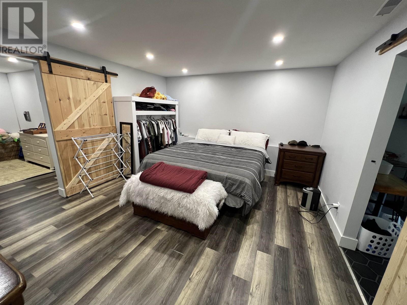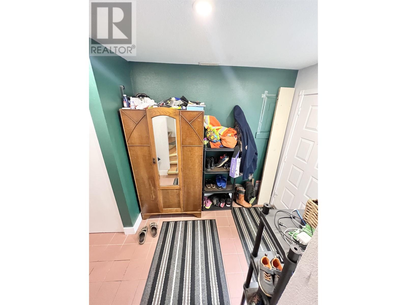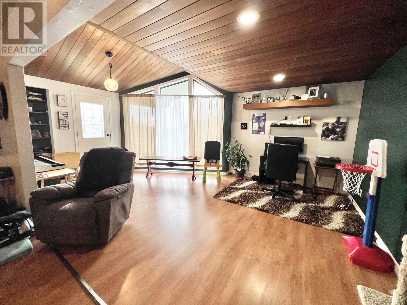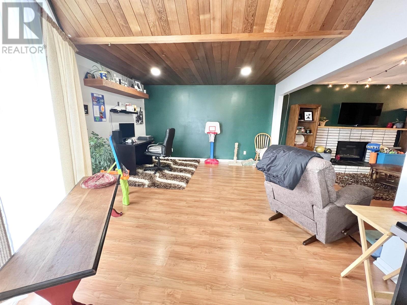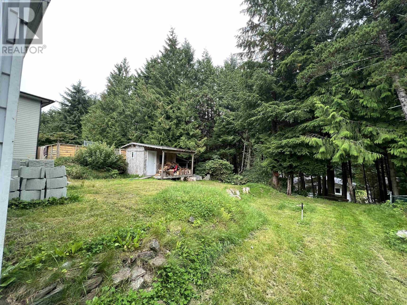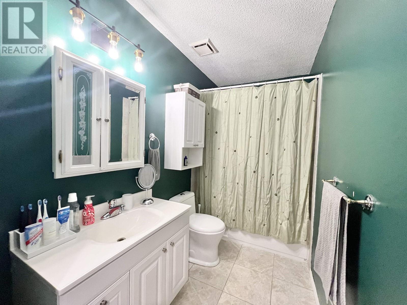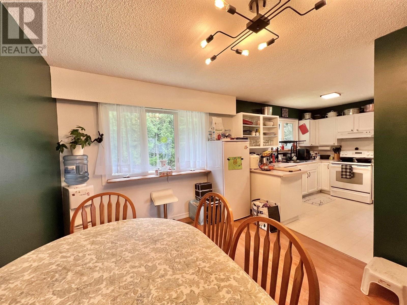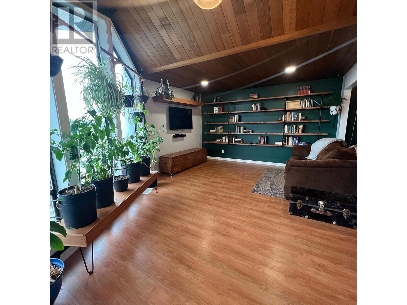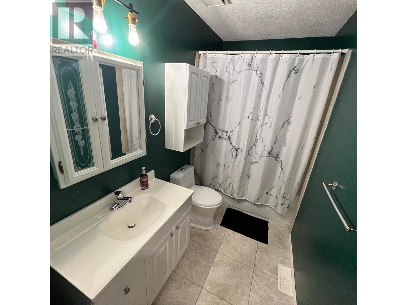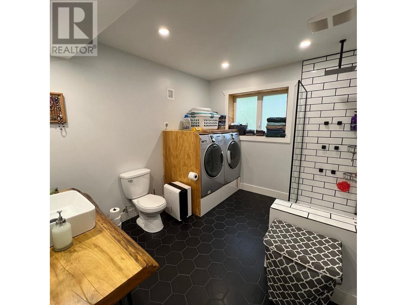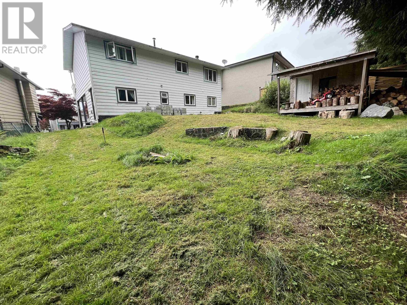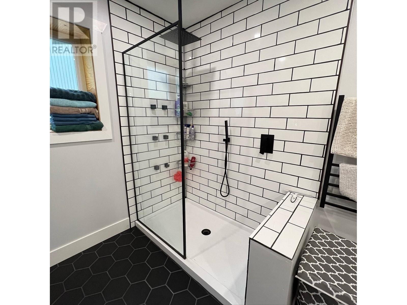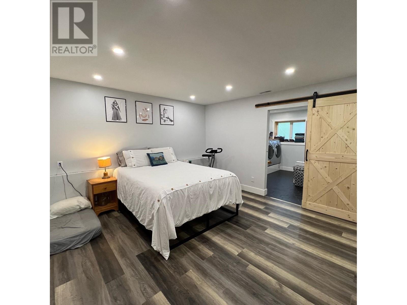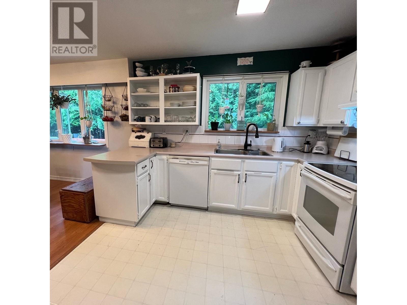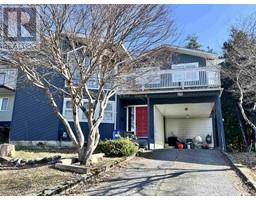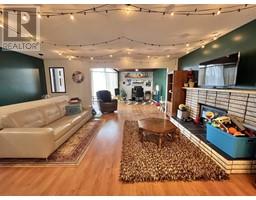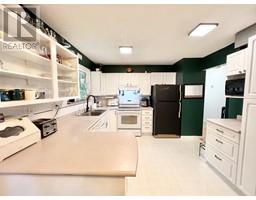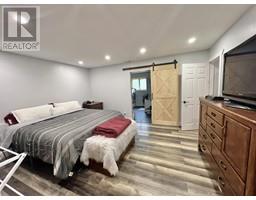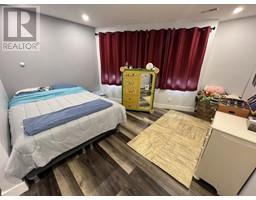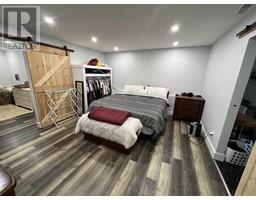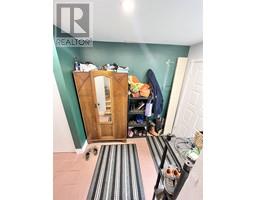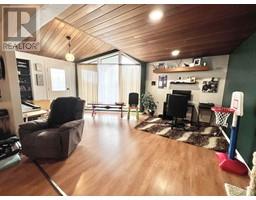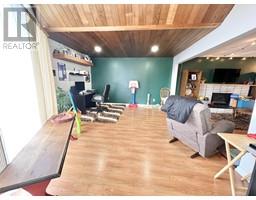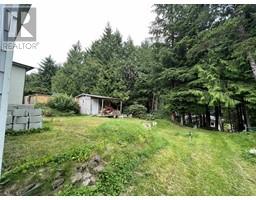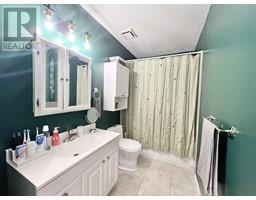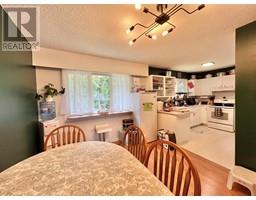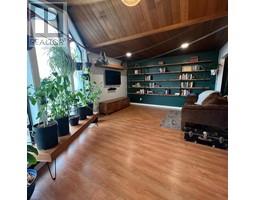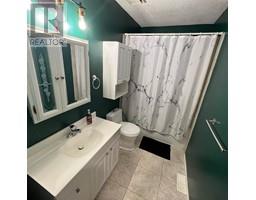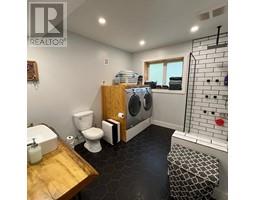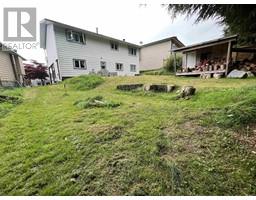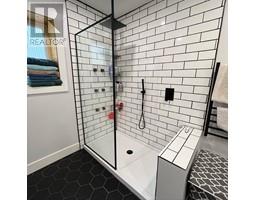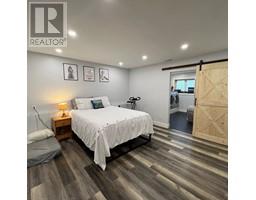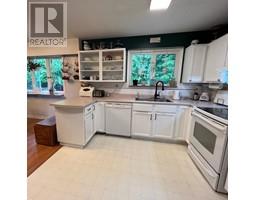576 Pillsbury Avenue Prince Rupert, British Columbia V8J 3Z6
5 Bedroom
3 Bathroom
2550 sqft
Fireplace
Forced Air
$549,000
* PREC - Personal Real Estate Corporation. This home is a 4 bedroom 2 bathroom home PLUS a 1 bedroom 1 bathroom in-law suite. If you are looking for a larger house with a suite to fit your whole family, this is definitely it. Situated in a family friendly neighborhood with a view of the ocean and a backyard this has a lot to offer. There are 3 bedrooms on the main floor as well as a living room and family room combined for space for everyone. The master bedroom on the lower level has been renovated complete with a spa bathroom/laundry area, den and walk-in closet. (id:24348)
Property Details
| MLS® Number | R2809384 |
| Property Type | Single Family |
Building
| Bathroom Total | 3 |
| Bedrooms Total | 5 |
| Basement Type | Crawl Space |
| Constructed Date | 1978 |
| Construction Style Attachment | Detached |
| Fireplace Present | Yes |
| Fireplace Total | 1 |
| Foundation Type | Concrete Perimeter |
| Heating Fuel | Natural Gas |
| Heating Type | Forced Air |
| Roof Material | Asphalt Shingle |
| Roof Style | Conventional |
| Stories Total | 2 |
| Size Interior | 2550 Sqft |
| Type | House |
| Utility Water | Municipal Water |
Parking
| Carport | |
| R V |
Land
| Acreage | No |
| Size Irregular | 5174 |
| Size Total | 5174 Sqft |
| Size Total Text | 5174 Sqft |
Rooms
| Level | Type | Length | Width | Dimensions |
|---|---|---|---|---|
| Lower Level | Primary Bedroom | 15 ft | 13 ft | 15 ft x 13 ft |
| Lower Level | Den | 12 ft | 12 ft | 12 ft x 12 ft |
| Lower Level | Other | 5 ft ,1 in | 13 ft | 5 ft ,1 in x 13 ft |
| Lower Level | Bedroom 5 | 8 ft ,1 in | 9 ft | 8 ft ,1 in x 9 ft |
| Lower Level | Kitchen | 9 ft | 11 ft | 9 ft x 11 ft |
| Lower Level | Foyer | 6 ft | 13 ft | 6 ft x 13 ft |
| Main Level | Dining Room | 9 ft ,1 in | 11 ft | 9 ft ,1 in x 11 ft |
| Main Level | Kitchen | 10 ft | 11 ft | 10 ft x 11 ft |
| Main Level | Living Room | 17 ft | 18 ft ,1 in | 17 ft x 18 ft ,1 in |
| Main Level | Bedroom 2 | 8 ft | 13 ft | 8 ft x 13 ft |
| Main Level | Bedroom 3 | 11 ft ,1 in | 9 ft | 11 ft ,1 in x 9 ft |
| Main Level | Bedroom 4 | 11 ft ,1 in | 11 ft ,1 in | 11 ft ,1 in x 11 ft ,1 in |
https://www.realtor.ca/real-estate/25978282/576-pillsbury-avenue-prince-rupert
Interested?
Contact us for more information

