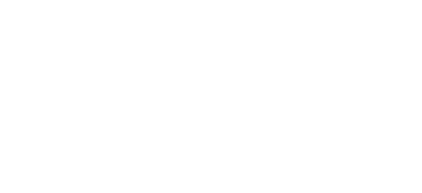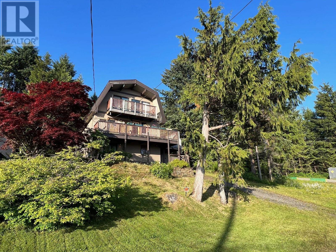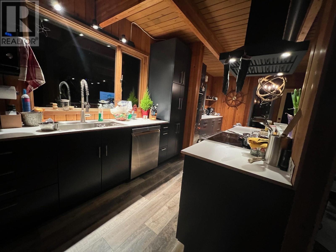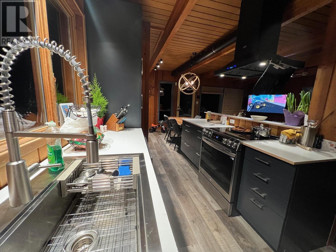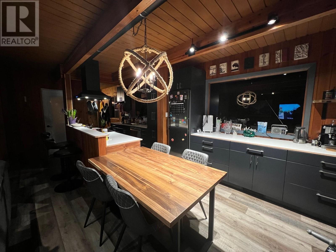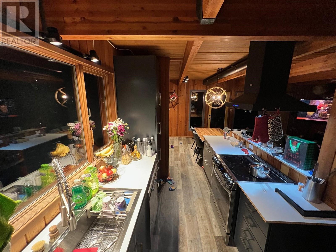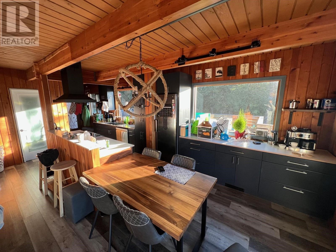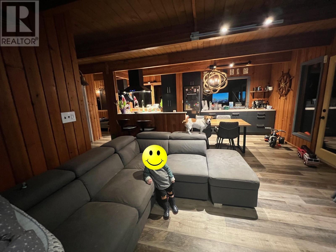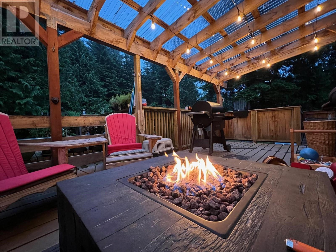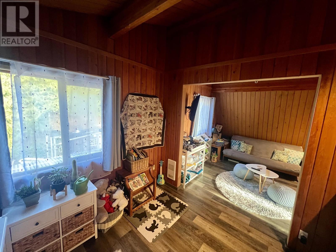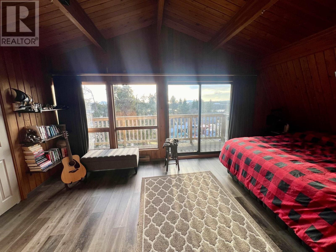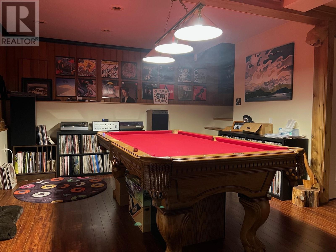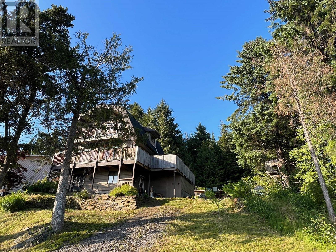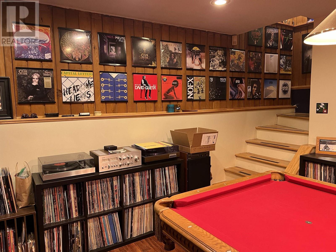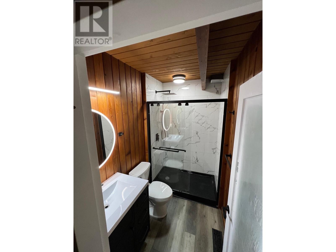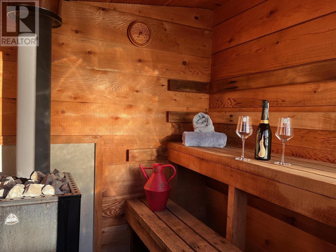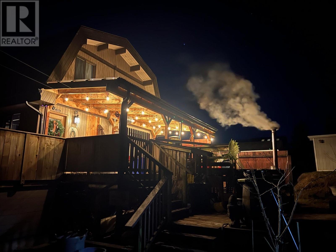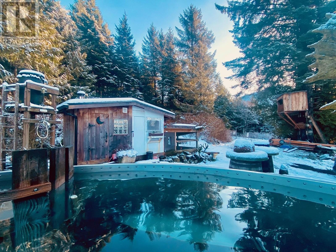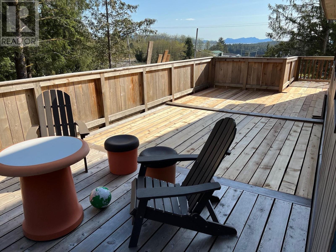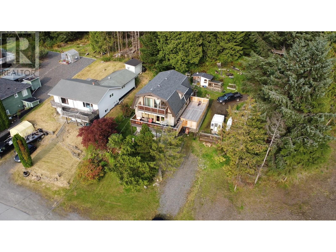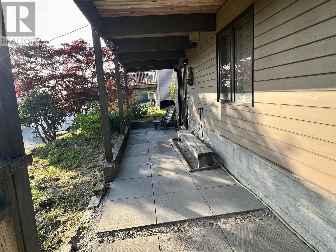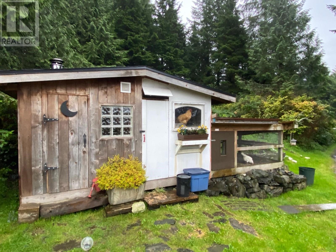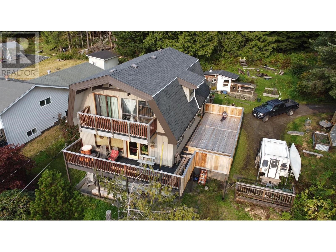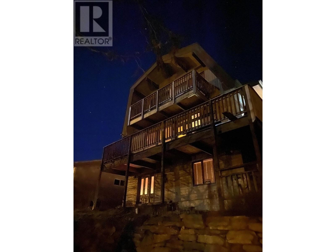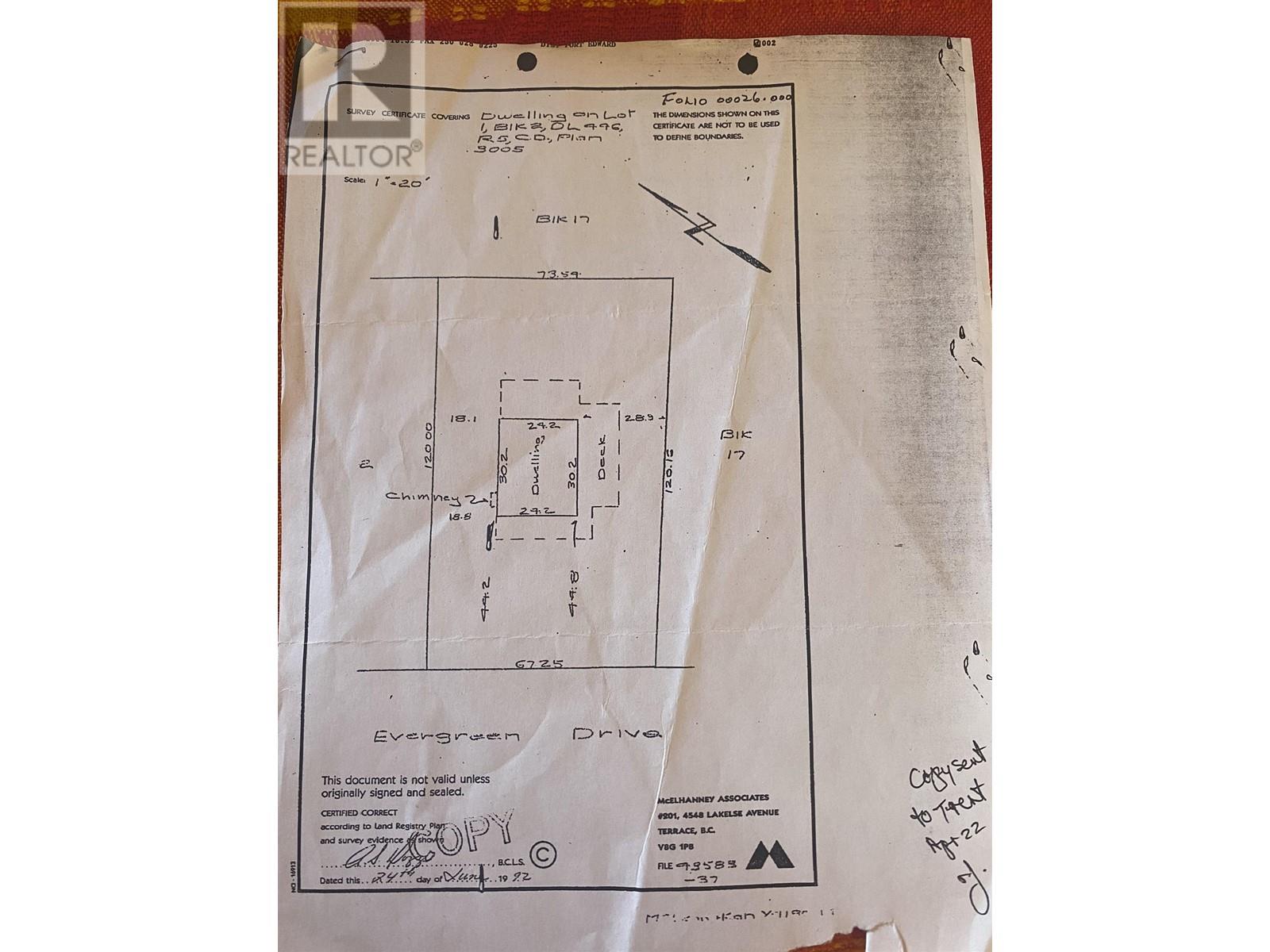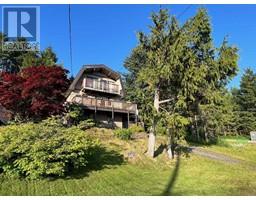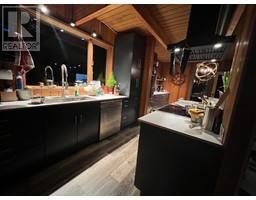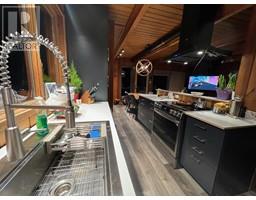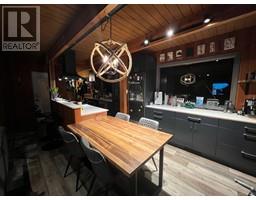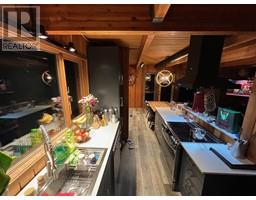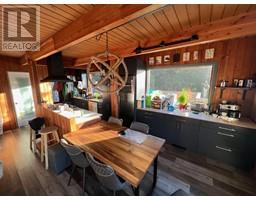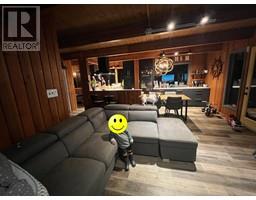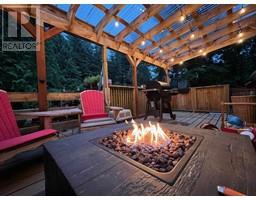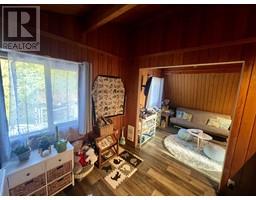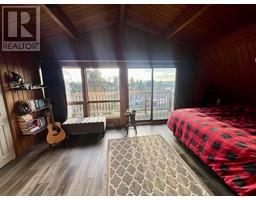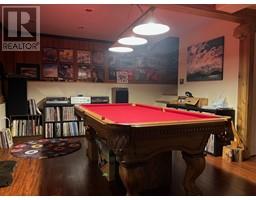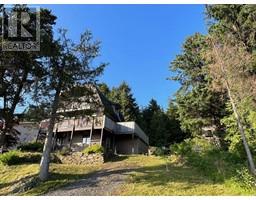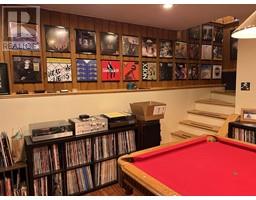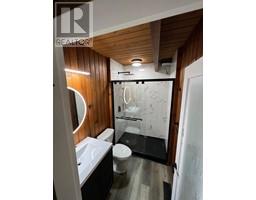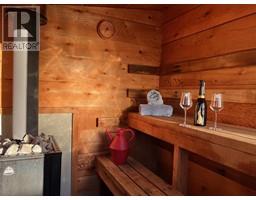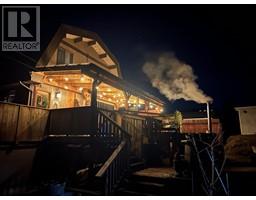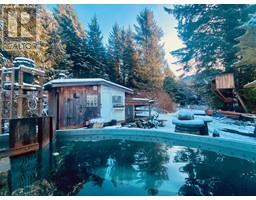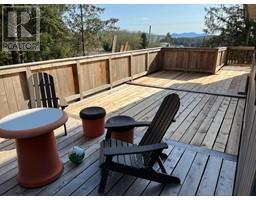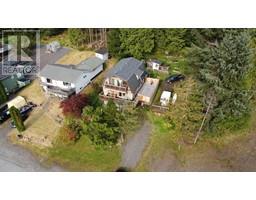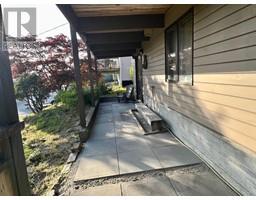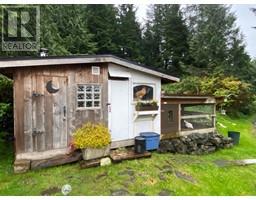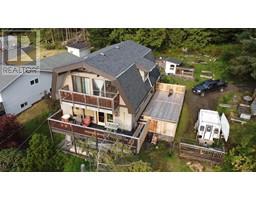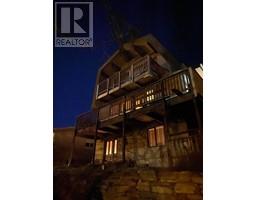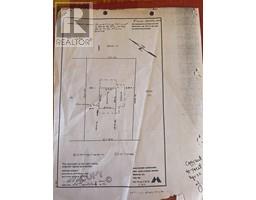4 Bedroom
2 Bathroom
2150 sqft
Fireplace
Forced Air
$699,000
Spectacular piece of property, private, gorgeous view of the Porpoise Harbour in Port Edward. Set in the trees with a yard filled with outdoor built sauna, outdoor wood burning hot tub, greenhouse and bedding boxes for that green thumb person. Private deck off the back with full privacy and a large deck off the side of the house. This lot has so much room for parking, boat, trailer, etc., this home is unique with many customs features are absolutely beautiful. Open concept on the main floor, kitchen, living room and eating area. Custom bathroom on main floor with walk-in glassed shower. Two bedrooms up - one on main and one below. Workshop is under the deck or a storage room.The laundry room on the lower level has plumbing to add a bathroom to it if needed. (id:24348)
Property Details
|
MLS® Number
|
R2859497 |
|
Property Type
|
Single Family |
|
View Type
|
View (panoramic) |
Building
|
Bathroom Total
|
2 |
|
Bedrooms Total
|
4 |
|
Appliances
|
Sauna, Washer, Dryer, Refrigerator, Stove, Dishwasher |
|
Basement Development
|
Finished |
|
Basement Type
|
N/a (finished) |
|
Constructed Date
|
1980 |
|
Construction Style Attachment
|
Detached |
|
Fireplace Present
|
Yes |
|
Fireplace Total
|
1 |
|
Fixture
|
Drapes/window Coverings |
|
Foundation Type
|
Concrete Perimeter, Concrete Slab |
|
Heating Fuel
|
Electric, Natural Gas |
|
Heating Type
|
Forced Air |
|
Roof Material
|
Asphalt Shingle |
|
Roof Style
|
Conventional |
|
Stories Total
|
2 |
|
Size Interior
|
2150 Sqft |
|
Type
|
House |
|
Utility Water
|
Municipal Water |
Parking
Land
|
Acreage
|
No |
|
Size Irregular
|
8400 |
|
Size Total
|
8400 Sqft |
|
Size Total Text
|
8400 Sqft |
Rooms
| Level |
Type |
Length |
Width |
Dimensions |
|
Above |
Bedroom 3 |
19 ft |
10 ft |
19 ft x 10 ft |
|
Above |
Primary Bedroom |
17 ft ,4 in |
12 ft ,6 in |
17 ft ,4 in x 12 ft ,6 in |
|
Lower Level |
Bedroom 2 |
8 ft ,3 in |
16 ft ,8 in |
8 ft ,3 in x 16 ft ,8 in |
|
Lower Level |
Recreational, Games Room |
22 ft ,9 in |
16 ft |
22 ft ,9 in x 16 ft |
|
Lower Level |
Storage |
11 ft ,7 in |
5 ft ,7 in |
11 ft ,7 in x 5 ft ,7 in |
|
Lower Level |
Laundry Room |
7 ft ,4 in |
7 ft ,2 in |
7 ft ,4 in x 7 ft ,2 in |
|
Lower Level |
Workshop |
12 ft |
20 ft |
12 ft x 20 ft |
|
Main Level |
Kitchen |
20 ft ,8 in |
8 ft ,1 in |
20 ft ,8 in x 8 ft ,1 in |
|
Main Level |
Living Room |
14 ft ,9 in |
15 ft ,9 in |
14 ft ,9 in x 15 ft ,9 in |
|
Main Level |
Bedroom 4 |
12 ft |
10 ft |
12 ft x 10 ft |
https://www.realtor.ca/real-estate/26623613/793-evergreen-drive-port-edward
